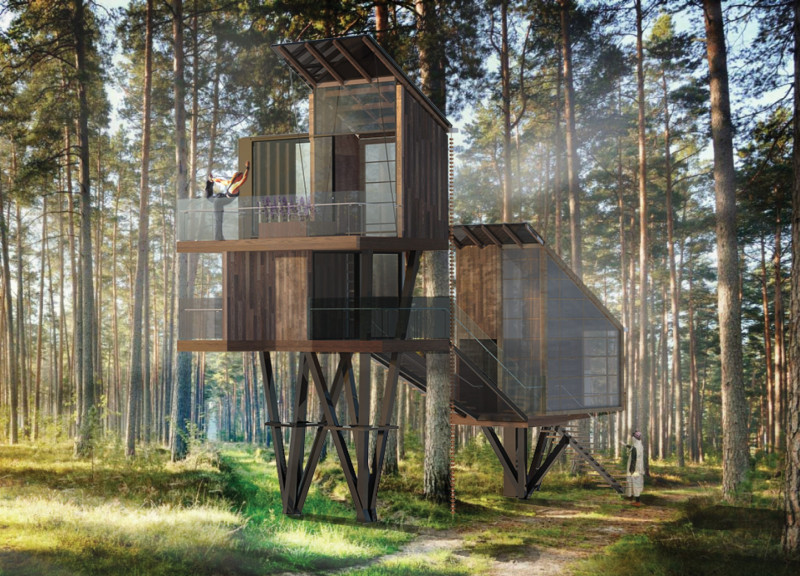5 key facts about this project
The project "Cabins Fo(R)Rest," also known as Teamaker's Guest House, represents an innovative approach to architecture that merges modern design with an immersive natural environment. This project serves both a recreational and contemplative function, designed specifically to accommodate visitors seeking reconnection with nature. Its architectural layout is carefully considered to enhance the user experience while minimizing environmental impact.
Strategically positioned within a forested setting, the cabins exemplify a commitment to sustainability. The structure is elevated, which protects the surrounding ecosystem and minimizes ground disturbance. This design approach allows natural vegetation to flourish beneath, preserving the forest's integrity. Each cabin is designed with distinct levels that facilitate specific activities—reflective spaces, communal gathering areas, and zones for rejuvenation—encouraging diverse interactions with both the architecture and landscape.
The use of materials plays a critical role in this project’s identity. Timber is primarily incorporated, chosen for its warmth and organic texture. Cedar is employed for exterior cladding due to its durability and aesthetic qualities, while reinforced plywood serves as internal finishes. Large glass panels are embedded throughout, creating visual permeability between the interior and the exterior environment. This transparency fosters a strong connection to the natural surroundings, allowing for abundant light and unobstructed views.
Unique Design Approaches
What differentiates "Cabins Fo(R)Rest" from other similar projects is its intentional elevation above the ground level. By utilizing a series of slender stilts, the structure creates a minimal footprint, reducing ecological disruption. This not only preserves the forest’s biodiversity but also enhances the overall user experience by offering an unobstructed perspective of the landscape.
Additionally, the project implements a sequential design philosophy promoting a curated journey through four levels—Reflect, Recharge, Refresh, and Reset. Each floor has specific characteristics and functions that encourage visitors to engage with their environment on various levels. This deliberate layering provides both privacy and community, catering to different user needs and promoting social interaction within a tranquil setting.
Functional Integration
Functionality is paramount in the architectural design of the cabins. The ground floor welcomes occupants with easy access to nature and serves as a transition space. The middle floor acts as a living area, encouraging social interaction among guests. The upper levels are reserved for more introspective activities, providing serene spaces that invite quiet reflection. The arrangement ensures that all aspects of the user experience are addressed, from social interaction to personal retreat.
The architectural planning is detail-oriented, incorporating structural elements such as steel frames that provide durability while still allowing for expansive, open interiors. Roofs constructed from local timber shingles are aesthetically pleasing and weather-resistant, further integrating the cabins into their natural surroundings.
The "Cabins Fo(R)Rest" project stands as a practical demonstration of thoughtful architecture that prioritizes both functional use and environmental stewardship. For a comprehensive understanding of the detailed aspects of the project, including architectural plans, sections, designs, and innovative ideas, readers are encouraged to explore the full project presentation.






















































