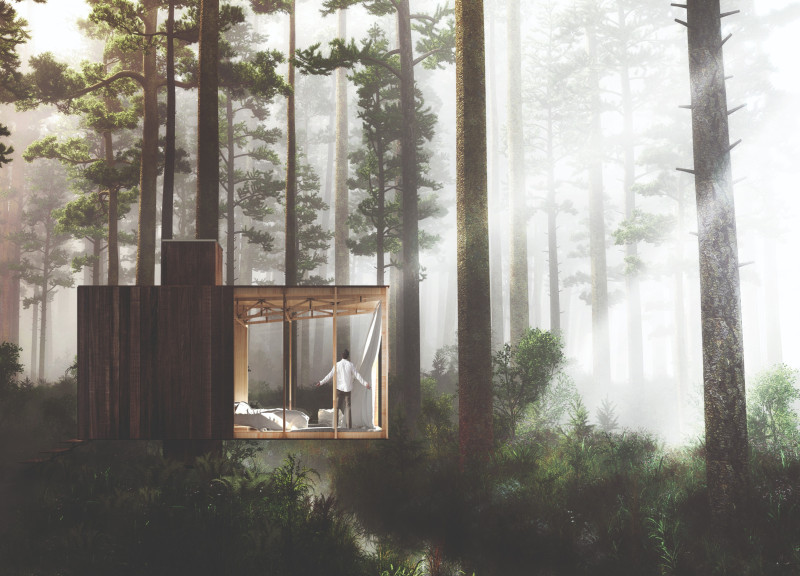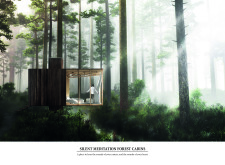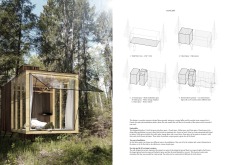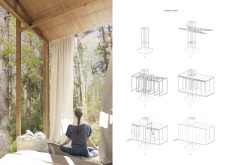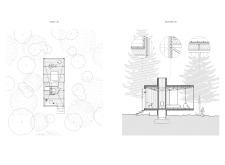5 key facts about this project
The primary function of the cabins is to provide a secluded space for individuals to practice meditation and experience nature. Each cabin is structured to facilitate an individual’s journey toward mindfulness, offering designated areas for meditation, utility, and relaxation. The overall design ensures that users can connect with nature, enhancing their meditation experience through environmental immersion.
The architectural layout features a designated meditation area, a utility section equipped with necessary facilities, and an open communal space for leisure. The use of large glass panels maximizes natural light and views of the forest, while wooden framing and elevated structures minimize site disturbance. This approach not only facilitates aesthetic appeal but also supports ecological sustainability by preserving the local flora and fauna.
Unique Design Approaches
One notable aspect of the project is its elevated design that allows for wildlife passage underneath, thereby respecting the natural habitat. This orientation also provides an unobstructed vantage point to the surrounding forest, enriching the user’s experience. The choice of materials, primarily wood and glass, mandates a low ecological footprint while fostering warmth and comfort within the cabins.
Another distinguishing feature is the flexible spatial arrangement. The cabins incorporate movable textile partitions, allowing users to tailor the configuration according to their preferences. This adaptability promotes a personalized experience, making it suitable for solitary meditation or social activities.
Focus on Environmental Harmony
Crucially, the architecture of the Silent Meditation Forest Cabins places a strong emphasis on environmental harmony, making it a model for future projects that seek to integrate building design with natural surroundings. The decision to use sustainable materials not only complements the aesthetic of the forest but also advances the idea of ecological architecture. This design aligns with contemporary trends towards responsible building practices, ensuring the project stands out in a landscape of similar developments.
For those interested in deeper details of the Silent Meditation Forest Cabins, including architectural plans, sections, and designs that inform this thoughtful approach to architecture, a comprehensive presentation can be explored to gain further insights into the project's execution and underlying ideas.


