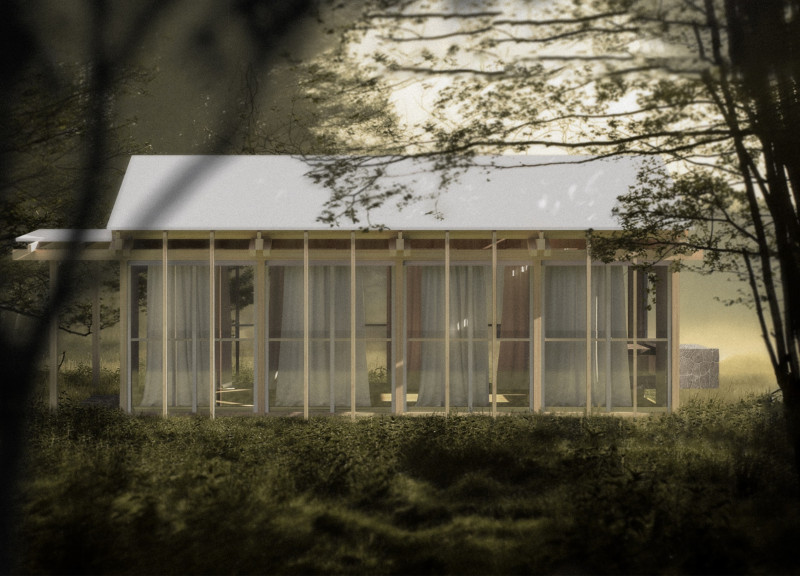5 key facts about this project
The architectural design focuses on simplicity and harmony with the natural setting. The gabled roof, a common feature in New Zealand's vernacular architecture, not only ties the cabin to its regional context but also facilitates effective water drainage and enhances structural resilience. This roof adds a sense of warmth and familiarity while allowing abundant natural light and ventilation to flow into the building's interior through carefully placed windows.
Inside, the open layout of the cabin encourages a fluid movement between the various spaces, supporting a range of activities including meditation, yoga, or simply enjoying the quietude. The design minimizes physical barriers, which fosters a sense of community and continuity. Key design elements include an inviting entryway that gradually leads users into the main space, encouraging them to shift their focus from the external world to a more reflective state. The design's inherent flexibility caters to diverse spiritual practices and personal preferences, ensuring that the space can adapt to the needs of its users.
The careful consideration of materiality plays a significant role in the project’s success. The use of recycled dimensional lumber as the primary structural element showcases a commitment to sustainability and environmental responsibility. This choice not only reduces waste but also resonates with the ethos of natural harmony. Additionally, metal fasteners like Simpson ties enhance structural stability while maintaining a clean aesthetic. The incorporation of glass in significant quantities allows for unobstructed views of the surrounding forest, creating a dialogue between the interior and exterior environments. This transparency encourages a feeling of openness while allowing occupants to remain visually connected to nature.
A standout feature of the cabin is the integration of stone elements, which can be found in the altar and fireplace areas. This choice highlights the tactile qualities of materials and connects with the earthiness of the forest setting. The use of natural textiles further enhances the warm atmosphere, allowing for a comforting and serene retreat. Layering these materials creates an inviting ambiance conducive to introspection and contemplation.
Unique design approaches can be observed throughout the project. The strategic positioning of the cabin among the trees not only respects the existing landscape but also enhances the user experience. By elevating the structure slightly, the design fosters engagement with the environment, prompting users to explore the space around the cabin. This choice reflects a broader understanding of the relationship between architecture and nature, emphasizing a symbiotic connection rather than a disruptive presence.
The Earth Energies Sanctuary Meditation Cabin is a notable example of architecture that places significant emphasis on the user experience, showcasing how a well-considered design can enhance spiritual practices and foster deeper connections to the surrounding landscape. It is not merely about creating a building; it is about crafting a meaningful environment for individuals to gather their thoughts, reflect, and find peace.
For those interested in exploring the intricacies of this project further, including its architectural plans, architectural sections, and architectural designs, additional insights can be gained by delving into the various elements that characterize this architectural endeavor. Understanding these architectural ideas can provide deeper appreciation of how the Earth Energies Sanctuary Meditation Cabin exemplifies a harmonious blend of functionality and aesthetic appeal, focusing on the user's experience within a carefully curated natural setting.


























