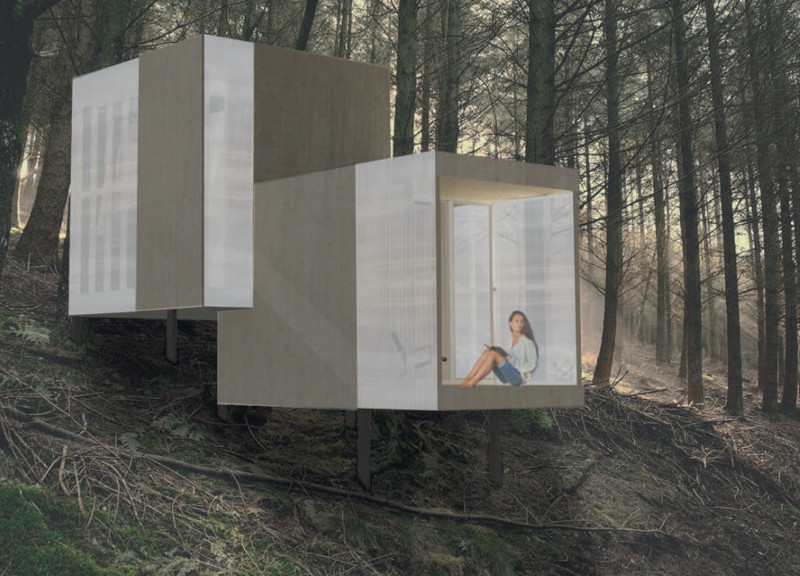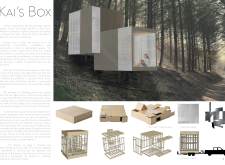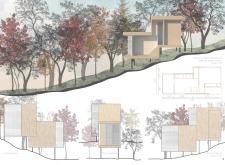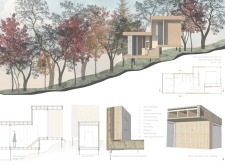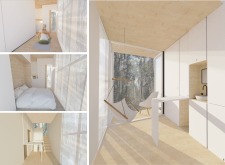5 key facts about this project
Materiality and Construction
The architectural design emphasizes a thoughtful selection of materials, crucial for functional and aesthetic outcomes. Birch wood is used for both the interior and exterior cladding, establishing a warm, inviting atmosphere. Translucent polycarbonate panels are incorporated to allow natural light while maintaining privacy. Concrete panels ensure structural stability against environmental factors. Insulation contributes to energy efficiency, while metal flashing protects key joints, enhancing durability. White plywood panels are used in cabinetry, further promoting a cohesive interior design.
Unique Design Approach
What distinguishes Kai’s Box is its keen attention to adaptability and ecological sensitivity. The prefabricated design allows for rapid onsite assembly, minimizing construction impacts. The elevated structure reduces soil disturbance, supporting existing flora and fauna. This adaptability is seen in sliding panels and multifunctional furniture that enable a flexible use of space. The architectural design subtly merges indoor with outdoor, encouraging occupants to engage with nature and embrace a lifestyle oriented towards well-being.
Functional and Architectural Outcomes
The internal layout of Kai’s Box has been carefully organized to optimize usability. Large windows strategically placed throughout the cabin provide panoramic views of the landscape, enhancing the connection between the interior and the environment. This emphasis on natural light creates a calming ambiance within the space, essential for meditation and relaxation. The project encapsulates modern living while maintaining an ecological footprint, reflecting contemporary ideals in architecture.
For a more comprehensive understanding of Kai's Box, interested individuals are encouraged to explore the project presentation, examining architectural plans, sections, designs, and innovative ideas that underpin the architectural vision of this unique project.


