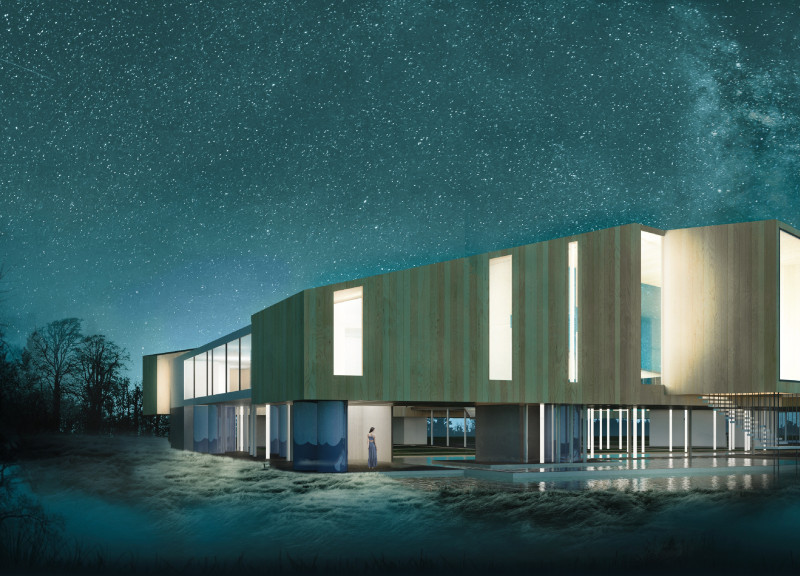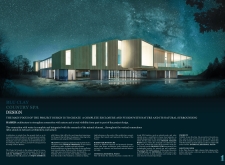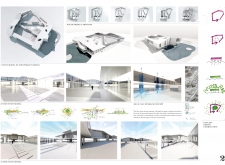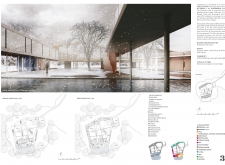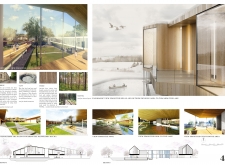5 key facts about this project
At its core, the project serves the dual purpose of providing a retreat for relaxation and a spa experience that emphasizes health and well-being. The architecture embraces sustainable practices, showcasing a commitment to environmental stewardship and thoughtful materiality. This cafe is not merely a building but a carefully curated space that facilitates an immersive experience, encouraging visitors to engage with nature in a meaningful way.
The unique design approach of the Blu Clay Country Spa is evident in its raised architecture that elevates the structure above the natural terrain. This elevation not only enhances the visual appeal of the project but also minimizes its ecological footprint on the site. Visitors can enjoy unobstructed views of the landscape, fostering a sense of openness and connection to the environment. Light is a crucial design element throughout the project, with expansive glass panels allowing natural light to flood the interior spaces while providing stunning vistas of the outdoors.
The careful planning of the internal layout addresses user experience holistically, with designated areas for therapy, leisure, and exercise. The organization of spaces ensures a fluidity that promotes ease of movement, allowing guests to flow seamlessly from one area to another. Central features include naturally lit therapy rooms and social spaces that encourage community engagement and interaction while connecting visitors with the soothing elements of water and greenery.
The incorporation of local materials, particularly blu clay, speaks to the project’s commitment to authenticity and sustainability. These materials not only resonate with the natural environment but are also conducive to the wellness practices that the spa embodies. The use of timber for structural elements lends warmth and a tactile quality to the interiors, creating an inviting atmosphere that enhances relaxation. Additionally, gravel pathways and landscaped patios integrate the built environment with the surrounding nature, reinforcing the project's overarching ethos.
Water features play a significant role in the overall design of the Blu Clay Country Spa, with natural pools and treatment areas seamlessly woven into the landscape. These elements encourage a meditative experience, facilitating a calming presence that enhances the therapeutic aspect of the spa. The design promotes a dialogue between the architecture and the environment, ensuring that users feel a sense of tranquility and connection to the natural world.
The Blu Clay Country Spa project exemplifies a comprehensive understanding of architecture’s role in promoting well-being and sustainability. Its design is characterized by thoughtful material selection, intentional spatial arrangements, and a clear focus on creating inviting and tranquil environments. Each element of the design has been considered to support the overarching goal of fostering health and relaxation for its visitors.
For those interested in exploring this project further, including its architectural plans, sections, and various design elements, a detailed project presentation is available. This will provide deeper insights into the architectural ideas that underpin the Blu Clay Country Spa and the ways in which they contribute to a holistic approach to wellness architecture.


