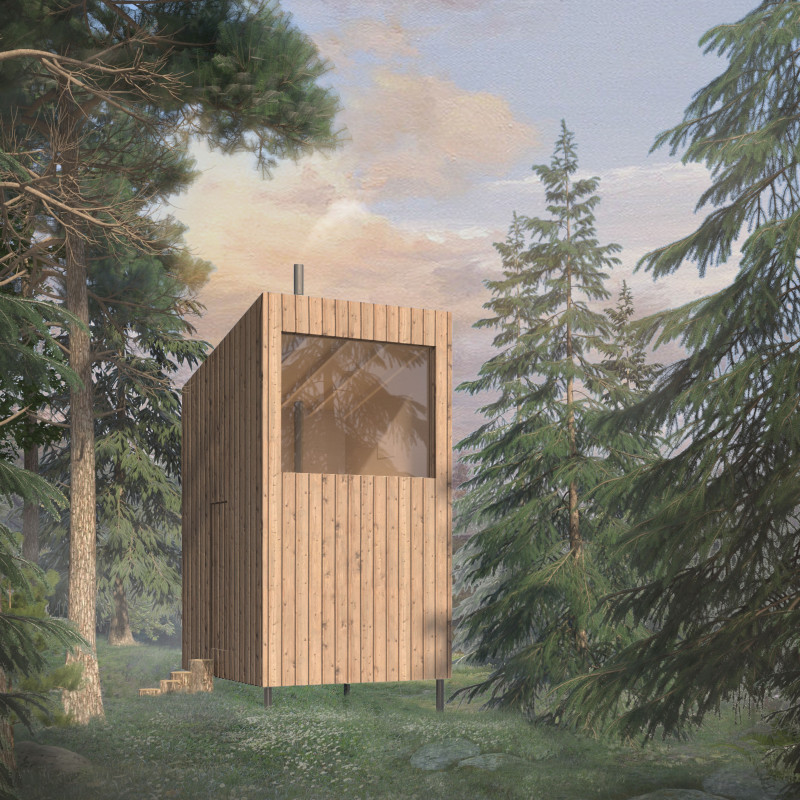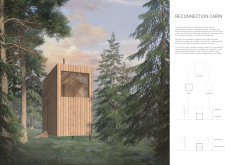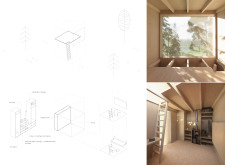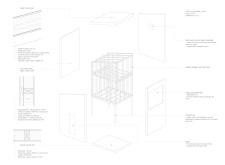5 key facts about this project
Spatial Organization
The Reconnection Cabin is divided into two distinct functional levels. The ground floor acts as a utility space, featuring essential amenities, including storage and a dry toilet, thereby maintaining a self-sufficient environment. This area is designed with minimal enclosure, promoting openness and the essential purpose of retreating from distractions. The upper floor is designed for living and reflection, featuring a large window that provides panoramic views of the forest, allowing ample natural light to fill the space. The vertical connection between the two levels is facilitated by a ladder, which serves as a transitional element, both physically and conceptually, guiding users from solitude to a sense of belonging within nature.
Design Approach and Unique Features
A significant aspect of the Reconnection Cabin is its innovative use of materials and architectural techniques. The cabin employs local timber, specifically construction timber such as larch or spruce, which not only establishes a visual connection with the surrounding flora but also promotes sustainability through the use of locally sourced resources. The exterior features wooden slats that mirror the verticality of the trees nearby, thereby blending the structure into its landscape.
Additionally, the cabin incorporates a micro-tipping design that enhances its adaptability to various terrain types, ensuring versatility in different environmental conditions. Special attention is given to natural light, which is harnessed through strategically placed windows and skylights, reinforcing the bond between interior spaces and the natural world outside.
Environmental Considerations
The Reconnection Cabin is constructed with careful consideration for environmental impact. It employs mineral insulation to promote thermal efficiency, while vapor barriers and membranes protect against moisture intrusion. The roof is designed with EPDM roofing foil, offering durability and waterproofing. These elements collectively contribute to the cabin's sustainability, ensuring that the project aligns with contemporary architectural goals of minimizing ecological footprints while maximizing user experience.
For those interested in detailed insights into the Reconnection Cabin, it is recommended to explore the architectural plans, sections, and other design elements. The unique integration of functional spaces, materiality, and environmental mindfulness makes this project a noteworthy example of contemporary architecture focused on reconnecting individuals with nature.


























