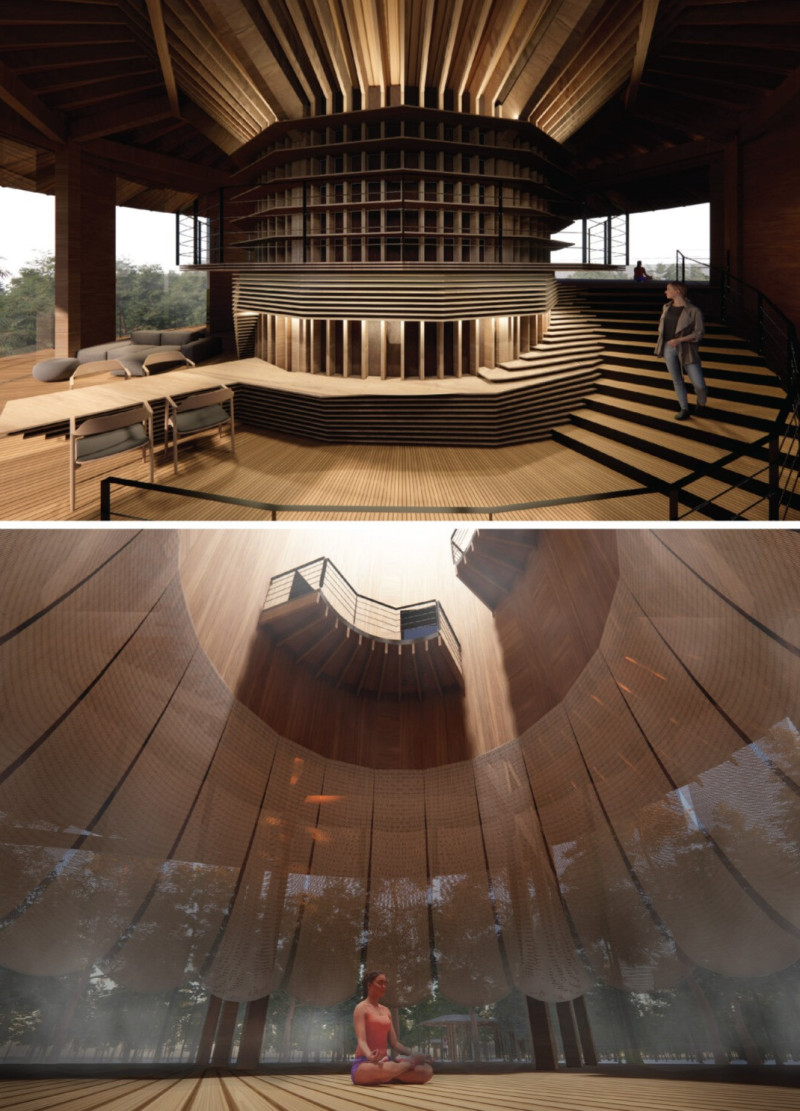5 key facts about this project
At its core, the Timber Yoga House is an intentional response to the need for spaces that promote well-being. The design encapsulates the philosophy that architecture can facilitate mindfulness and tranquility while respecting the ecological integrity of its setting. Elevated above the ground, the structure provides sweeping views of the Baltic Sea, thereby enriching the visitor's experience and fostering a deeper connection to the environment. The architecture is meticulously designed to frame nature, inviting sunlight and panoramic vistas into its spaces, ultimately enhancing the overall atmosphere.
Throughout the project, the architectural approach champions sustainability. The primary material used in the construction is sustainable wood, which not only highlights the project's environmental focus but also contributes to a warm and inviting aesthetic. The choice of materials extends to the roofing, where cost-effective corrugated metal is employed for its durability and ease of maintenance. These materials work cohesively to create a structure that is both functional and beautiful, ensuring that the design remains sympathetic to its setting.
The unique design elements within the Timber Yoga House include the "Heaven Hole" yoga space, which is ingeniously crafted to allow natural light to penetrate deeply, creating a sense of openness and connection to the outdoors. This design choice reflects a modern understanding of how light impacts physical and emotional well-being. The space encourages practitioners to engage with their surroundings, promoting mindfulness through the zen-like atmosphere it cultivates.
Another notable feature is the integration of common spaces that support community interaction. The open-plan living area fosters social engagement, allowing for varied activities while maintaining an unobstructed connection to nature. This features the innovative use of spiral stepping platforms and forest trails that guide users through the site, enhancing the experience of exploration while connecting various elements of the architecture.
The Timber Yoga House also incorporates outdoor elements, such as forest pavilions, which serve as supplementary spaces for quiet reflection or group activities. These pavilions are strategically placed throughout the landscape, promoting movement and interaction with the natural surroundings while offering secluded areas for personal contemplation.
The architectural designs within the Timber Yoga House are marked by their simplicity and elegance. By stripping away unnecessary embellishments, the design emphasizes functionality and the beauty inherent in natural materials. This approach not only respects the ecological value of the site but also aligns with contemporary architectural trends that seek to create meaningful and contextually appropriate designs.
Beyond the immediate beauty of the Timber Yoga House lies a deeper intentionality aimed at promoting holistic well-being. The project's integration into the natural environment and its focus on sustainability embody a commitment to ecological mindfulness. As visitors engage with the space, they become part of a narrative that celebrates nature and wellness, encouraging a reflective and rejuvenating experience.
For those interested in further exploring this project, consider reviewing architectural plans, sections, and a comprehensive examination of the architectural designs and ideas that underpin the Timber Yoga House. Each detail contributes to a rich understanding of how architecture can thoughtfully respond to its environment while serving vital community functions.


























