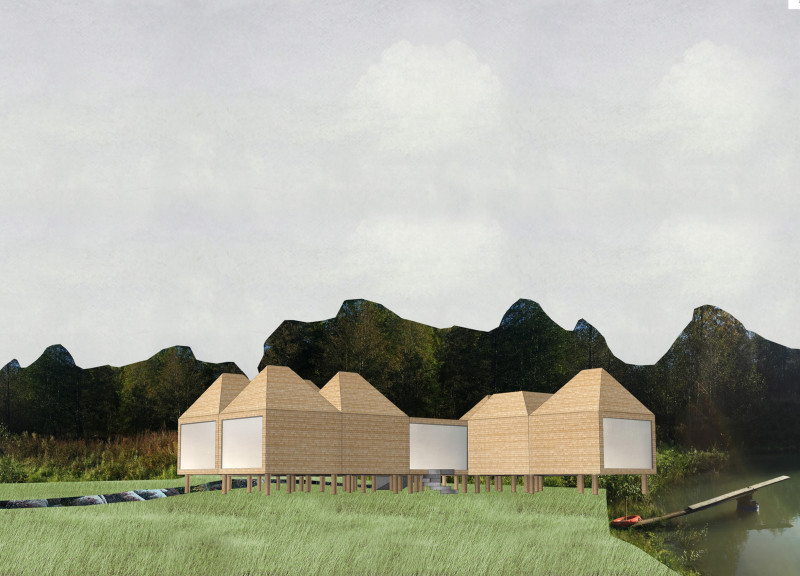5 key facts about this project
The main function of the project is to serve as a private spa retreat for an individual family. This space combines areas for relaxation, therapy, and social interaction, ensuring that it caters to all aspects of wellness. The architectural composition consists of modular units that can be adapted for various uses, including bedrooms, treatment rooms, and communal spaces. This flexibility is a cornerstone of the design, allowing for a customized experience.
One of the unique aspects of this project lies in its modular design approach. Each unit measures 4.8 meters, allowing for straightforward assembly and future scalability. This design choice facilitates efficient construction while accommodating the specific needs of the family. Additionally, the integration of extensive glazing ensures that the interior spaces are flooded with natural light and provide extensive views of the landscape, promoting a strong connection to nature.
Sustainability is another critical focus of the project. The inclusion of natural insulation materials, solar panels, and an atmospheric water generator underscores the commitment to ecological responsibility. Furthermore, the structure is elevated to prevent moisture issues, enhancing durability while maintaining an unobtrusive profile in the environment.
The interior spaces utilize warm wood finishes and strategically placed skylights, which further connect occupants to their surroundings. Therapy areas overlook tranquil views, and bedrooms are designed to enrich the user experience with natural light and ambient views of the sky. This intentional design is aimed at fostering relaxation and mindfulness.
To explore the technical aspects of the project further, including architectural plans, sections, and detailed designs, readers are encouraged to delve deeper into the project presentation. Review the architectural ideas and considerations that make this project distinct within the realm of contemporary wellness architecture.


























