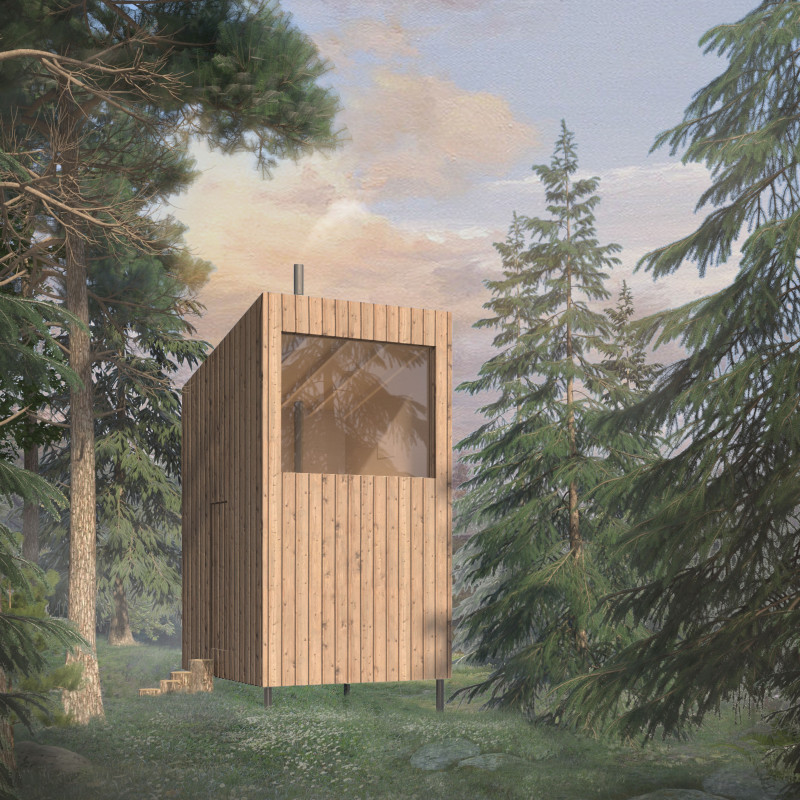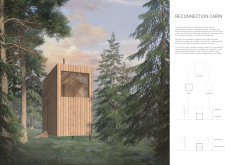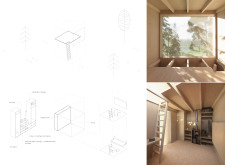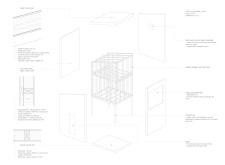5 key facts about this project
At its core, the cabin represents a respite from modern life, designed for individuals seeking solitude or couples searching for a shared space that fosters tranquility. The architectural design emphasizes harmony with the environment, utilizing sustainable materials that blend seamlessly into the woodland backdrop. The structure operates on two distinct levels that facilitate different experiences: the ground floor serves as a basic living area, while the upper level opens to expansive views, engaging occupants visually and emotionally with their surroundings.
The ground floor features a utilitarian layout, prioritizing function and simplicity. This level is characterized by its essential amenities, designed to minimize unnecessary distractions and enhance a sense of survival and grounding. The use of natural materials, such as timber and Oriented Strand Board (OSB), not only establishes a warm aesthetic but also promotes environmental stewardship. Each material was carefully selected not only for its sustainability but also for its ability to withstand changing weather conditions, ensuring that the cabin remains a dependable shelter in any season.
In contrast, the first floor is accessed via a ladder, a design choice that symbolizes a transition from the practical to the contemplative. This elevated space is enveloped in natural light, thanks to a large fixed glass window that serves as a key design element. The window acts as a bridge between the interior and the expansive landscape outside, allowing an uninterrupted view of the natural world and reinforcing the cabin's purpose as a place of reflection. The thoughtful placement of this window underscores a unique design approach that prioritizes visual interaction with the environment, encouraging mindfulness and a deeper connection to nature.
Unique to the Reconnection Cabin is its emphasis on verticality as a design motif. The height and access through the ladder create a dynamic experience, evoking a sense of elevation and introspection. The careful spatial organization draws attention to the idea that simple living is not merely about proximity to nature but also about climbing to a heightened state of awareness and self-discovery.
Furthermore, the cabin's architectural design prioritizes thermal efficiency and weather resistance through strategic insulation techniques. Elements such as mineral insulation and vapor barriers work harmoniously to regulate indoor climate, maintaining comfort without compromising environmental integrity. This attention to detail not only enhances the functional longevity of the cabin but also reflects a contemporary understanding of sustainable architectural practices.
This project invites viewers to consider not only the beauty of its form but also the significant philosophy driving its conception. The Reconnection Cabin embodies an architectural ideology that emphasizes minimalism, sustainability, and a thoughtful relationship with the natural environment. It provides a compelling case for how architectural design can serve not just as a physical structure, but as a medium for enhancing human experience.
To gain a comprehensive understanding of the considerations and intricacies behind this architectural project, interested readers are encouraged to explore additional resources. Detailed architectural plans, sections, and designs can provide deeper insights into the innovative ideas and practices that define the Reconnection Cabin. Engaging with these materials will enrich the appreciation of the project and offer inspiration for future architectural endeavors.


























