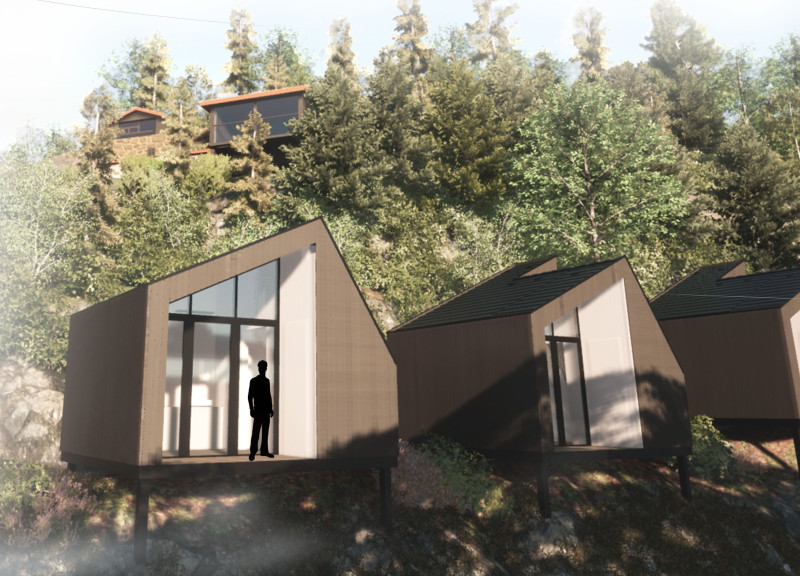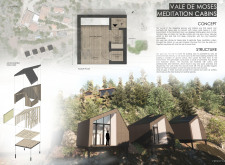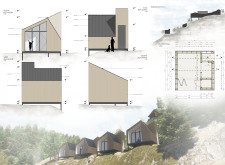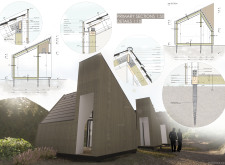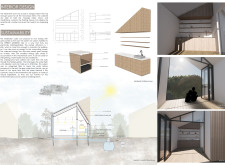5 key facts about this project
At the core of the project lies a commitment to promoting a connection between the built environment and the natural world. Each cabin is oriented to capture the best views of the surrounding landscape, allowing guests to immerse themselves in the beauty of nature. The architectural design emphasizes simplicity and functionality, with layouts that facilitate easy movement and interaction with the outdoors. Large folding glass doors are a defining feature, blurring the boundary between interior and exterior, inviting natural light to flood the spaces and providing unobstructed access to outdoor areas.
The project encompasses several key elements that contribute to its unique character. Each cabin is designed with a specific function in mind, featuring dedicated spaces such as treatment rooms and comfortable porches that extend living areas into nature. The careful attention to detail in the interior design further enhances the overall experience. Custom cabinetry provides essential storage while maintaining a cohesive aesthetic that aligns with the cabin's architecture.
Sustainability is a paramount focus in the Vale de Moses Meditation Cabins project. The architects employed a range of eco-friendly materials, including engineered wood and prefabricated steel elements, which contribute to the overall structural integrity while minimizing environmental impact. The use of sheet metal for roofing and cladding ensures durability and weather resistance while also reflecting a modern architectural style. Importantly, the cabins are elevated on ground screws, a design choice that minimizes site disturbance and allows for flexibility in placement.
The project also incorporates innovative resource management systems. Each cabin features solar panels to harness renewable energy and an underground water tank that collects rainwater, promoting self-sufficiency and reducing reliance on external utilities. This approach to resource management aligns seamlessly with the retreat's vision, fostering an environment that celebrates sustainability and mindful living.
The architectural design of the Vale de Moses Meditation Cabins stands out not just for its sustainability, but for its modular approach. The ability to easily assemble and disassemble the cabins allows for adaptability as user needs evolve, creating a flexible environment that can cater to different group sizes and functions. This unique aspect emphasizes community while maintaining a personal and intimate experience for visitors.
In essence, the Vale de Moses Meditation Cabins represent a balance between architecture and nature, functionality and aesthetics, while fostering a strong commitment to sustainability. The thoughtful consideration of every element—from material choice to spatial organization—speaks to the project’s intention to create a nurturing environment for meditation and healing. For those interested in a deeper understanding of this project, exploring the architectural plans, sections, designs, and ideas will provide further insights into its design philosophy and architectural execution. This analysis offers just a glimpse into the intricacies of the Vale de Moses Meditation Cabins, inviting readers to delve into the full presentation for a comprehensive exploration.


