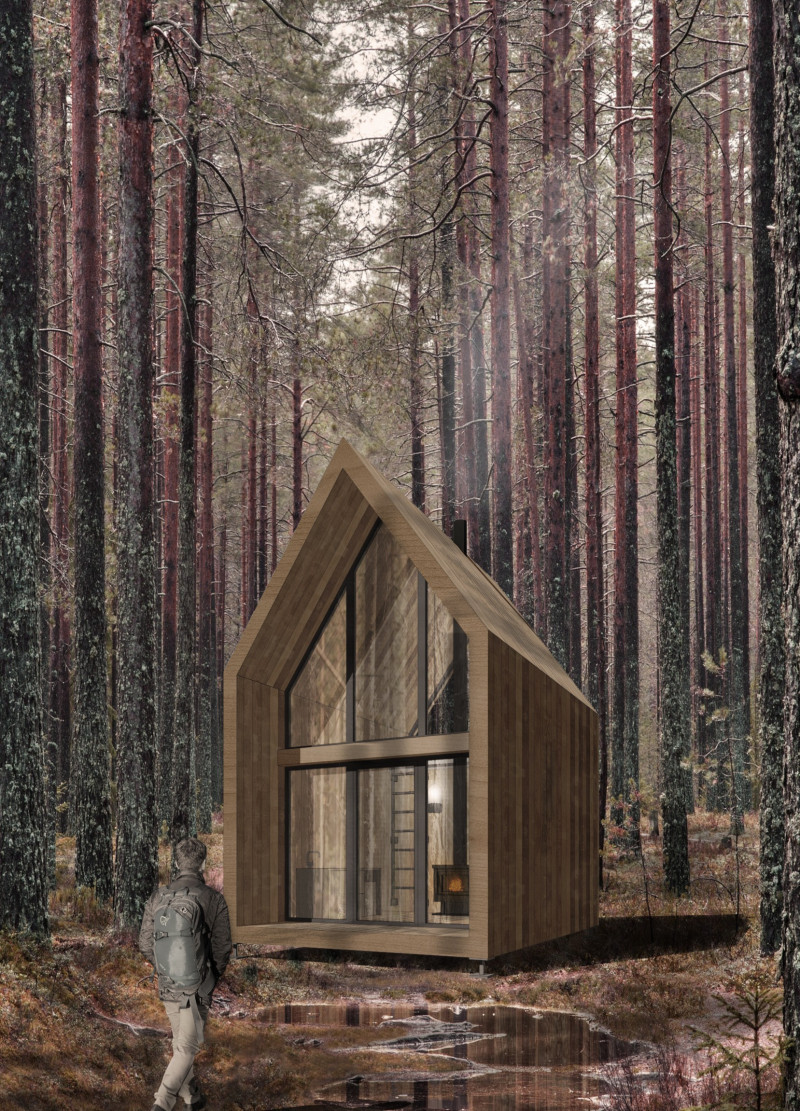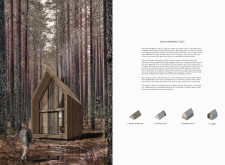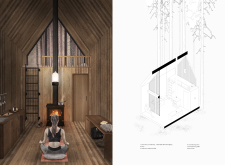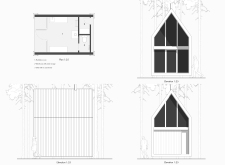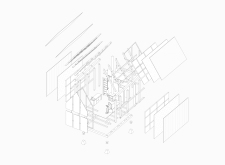5 key facts about this project
The primary function of the cabin is to serve as a space for meditation and introspection, incorporating essential amenities that support this purpose. Key areas within the cabin include a dedicated meditation room, a utilities area housing necessary plumbing and electrical systems, and a sanitary facility equipped with a shower and toilet. This functional layout allows occupants to engage fully in their experience without compromising comfort or accessibility.
The design integrates principles of sustainable architecture, using locally sourced materials—primarily Latvian wood—to minimize the ecological footprint. The realization of the structure emphasizes a minimalistic aesthetic, with a steep-pitched roof emblematic of traditional Latvian architecture. The façade features large glass panels that enhance the connection to the surrounding environment, allowing natural light to permeate the space and offering uninterrupted views of the forest.
One distinctive feature of the Latvian Meditation Cabin is its elevated wooden structure, which not only reduces ground disturbance but also provides a unique vantage point for users. This design approach ensures that users experience a closer relationship with the natural elements around them, reinforcing the cabin’s purpose as a meditation space. The inclusion of a loggia, a recessed area within the design, serves as an additional space for relaxation or contemplation, effectively expanding the cabin's usable areas while maintaining the connection to nature.
Another notable aspect of this project is its focus on simplicity and functionality. The cabin is designed for ease of assembly and maintenance, utilizing prefabricated components that streamline construction processes. This practical approach allows for minimal disruption during the building phase and ensures long-term sustainability in operation.
In summary, the Latvian Meditation Cabin represents a thoughtful synthesis of architecture and nature-driven design. The project not only meets functional requirements but also reflects cultural significance through its adherence to regional architectural traditions. Readers interested in further exploring the project's architectural plans, sections, designs, and ideas are encouraged to delve into the detailed presentation of the cabin for a comprehensive understanding of its features and intentions.


