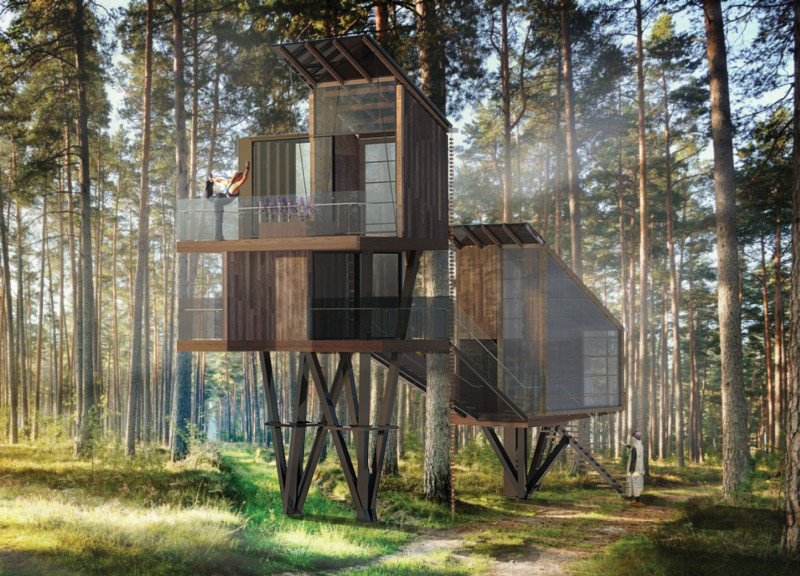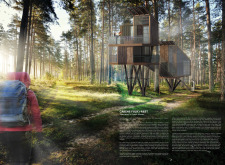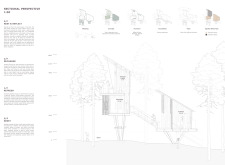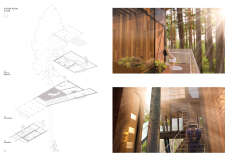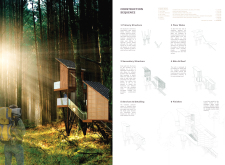5 key facts about this project
The primary function of this guest house is to provide a comfortable and inviting space for visitors to rest, reflect, and recharge. Designed with multiple levels, each floor serves a specific purpose, guiding occupants through various experiences that facilitate engagement with the serene surroundings. The ground floor is designed for immediate accessibility and serves as the welcoming entry point to the cabin. Visitors transition from the external forest trail into a transitional space that effectively sets the context for their stay. This is followed by lounge areas on the first floor, which are intended for relaxation and social interaction, promoting connections among guests.
The second floor of the guest house emphasizes solitude and introspection, offering spaces that encourage visitors to recharge. The topmost level is dedicated to reflection and rest, featuring expansive views that invite guests to contemplate the beauty of the natural landscape. This deliberate vertical organization creates a spatial hierarchy that enhances the overall experience, allowing individuals to choose the environment that best aligns with their desires and needs during their stay.
Materiality is one of the core aspects of this architectural design, with a careful selection of resources that create a warm, inviting environment. Timber is prominently featured, used for cladding, flooring, and structural elements, contributing to a sense of connection with the forest. The selection of glass for the facades allows for an unobstructed relationship between indoors and outdoors, seamlessly blurring the boundaries and maximizing natural light. Steel elements provide the necessary structural integrity, ensuring that the design's aesthetic appeal is backed by functionality.
The project is characterized by a variety of unique design approaches that set it apart from conventional hospitality designs. Notably, the elevated structure minimizes its ground impact, allowing the natural landscape to thrive beneath the cabins while offering guests elevated views of the forest canopy. This approach not only respects the ecological context but also enhances the occupants' experience by immersing them within the natural world. Additionally, the asymmetrical roof design facilitates effective drainage, while its form echoes the organic shapes found within the immediate environment, resulting in an elegant yet functional silhouette.
The integration of local architectural influences can be seen throughout the project, highlighting a commitment to cultural sensitivity and site appropriateness. This mindful representation of local building traditions enriches the overall experience, allowing visitors to connect with the place on a deeper level.
Through these design strategies, "CABINS FO(R)REST: Teamaker's Guest House" signifies more than just a physical shelter; it is a thoughtfully conceived experience that nurtures both the mind and spirit, encouraging a relaxed state conducive to exploring the surrounding natural beauty. This project offers a compelling model for future architectural endeavors seeking to bridge the gap between human habitation and the environment.
For those interested in delving deeper into the intricacies of this architectural achievement, I encourage you to explore the project presentation. Reviewing elements such as architectural plans, architectural sections, architectural designs, and architectural ideas will provide valuable insights into the thoughtful considerations that underpin this unique guest house.


