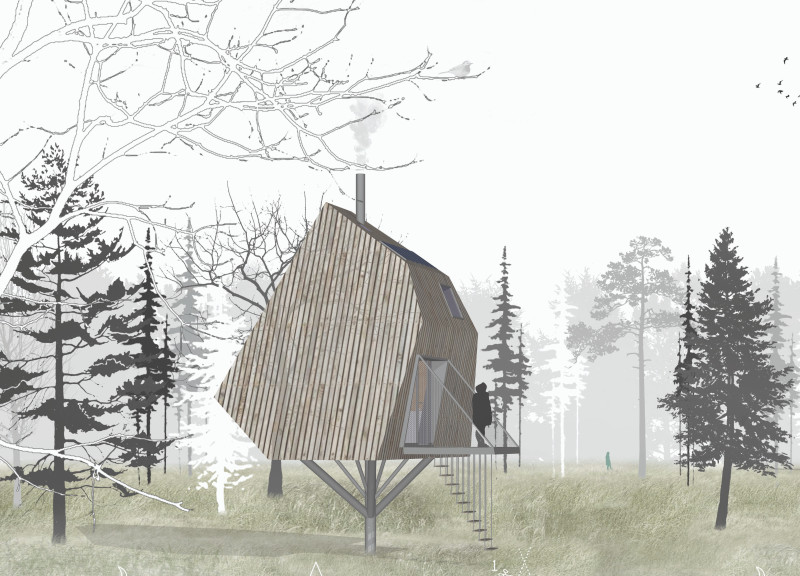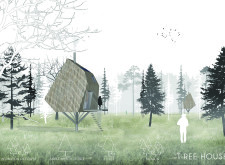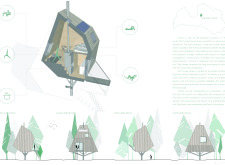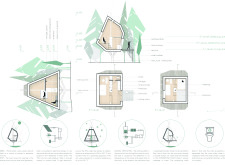5 key facts about this project
At the core of this project is its representation of sustainability and mindful living. The Tree House is not merely a structure; it functions as a retreat that encourages occupants to connect with their environment. The design prioritizes energy efficiency and ecological integrity, using locally-sourced materials and renewable energy solutions that underscore its commitment to minimizing environmental impact.
The overall form of the Tree House takes on a triangular shape, a deliberate choice that enhances its connection to the natural aspects of its location. This geometric configuration establishes a sense of elevation, allowing the structure to sit gracefully among tree canopies. The design houses three primary functional areas: the living area on the ground level, a meditation space on the second level, and a lofted sleeping area at the top. This spatial organization encourages both community interaction on the lower level and personal reflection in the upper spaces.
A critical aspect of the Tree House's architectural design is its materiality. The exterior is clad in natural wood that serves to integrate the house within its surroundings. The use of wood not only adds aesthetic warmth but also promotes excellent thermal insulation. Complementing the wood are woodfiber boards that enhance the building's energy performance, making it efficient in both heating and cooling. Additionally, steel plays a vital role in the structural elements, ensuring that the Tree House maintains stability while allowing for an open, airy feel inside. Stainless steel mesh strategically incorporated into the design allows for airflow while maintaining a sense of transparency, adding to the overall lightness of the structure.
Unique features of the Tree House include the implementation of photovoltaic solar panels. These panels provide a self-sustaining energy source, contributing to the house's ecological footprint reduction. Furthermore, innovative natural ventilation techniques are utilized, taking advantage of a chimney effect that facilitates passive airflow throughout the living spaces. This design minimizes reliance on mechanical heating and cooling systems, promoting comfort through climate-smart architecture. The incorporation of a composting toilet reflects a thoughtful approach to waste management, turning potential waste into compost while eliminating the need for traditional sewage systems.
Every detail in this architectural project was conceived with the user experience in mind. Occupants of the Tree House can enjoy panoramic views of the surrounding forest, fostering a profound connection to nature. The functional layout ensures that daily activities can seamlessly flow from communal living to private retreat, allowing for both social interactions and moments of solitude. The design of the meditation space not only supports relaxation but also invites occupants to engage in mindfulness practices amidst the serenity of nature.
The Tree House stands as a testament to the potential for architecture to foster positive relationships between individuals and their environments. By emphasizing ecological sustainability and functionality, this project encourages residents to embrace a lifestyle that respects and integrates with the natural world. For those who seek a deeper understanding of this innovative design, further exploration into the architectural plans, sections, and ideas will reveal the thought processes and design methodologies that contribute to the project's overall coherence and success.


























