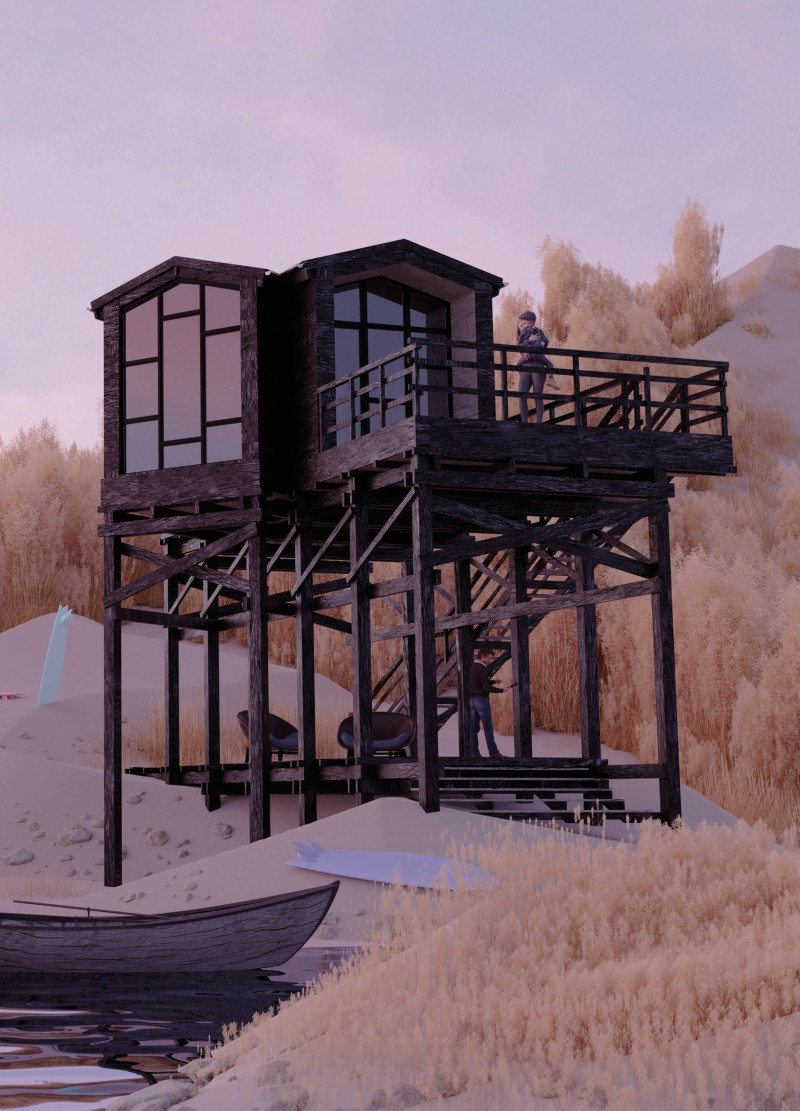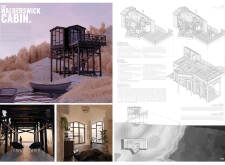5 key facts about this project
Visual and spatial connections define the project; the cabin is characterized by large windows and open living areas that visually link the interior with the picturesque marshlands and coastal scenery. The architectural design employs a carefully considered layout to maximize natural light and vistas, while the elevated form addresses potential flood risks associated with the coastal environment.
Innovative Elevation and Material Selection
One of the distinguishing features of the Walberswick Cabin is its elevated design. The structure is raised on slender stilts, which serve multiple purposes. This elevation not only provides stunning panoramic views of the surrounding landscape but also protects the building from flooding and erosion. This strategic elevation is a critical response to environmental challenges present in the coastal region.
The material choices further enhance the cabin's connection to nature. Sustainably sourced timber is the predominant material, reflecting local architectural traditions while providing a warm, organic aesthetic. Additionally, high-performance glass is used extensively to ensure energy efficiency while allowing for unobstructed views. The use of advanced insulation contributes to the cabin's sustainability focus, maintaining a comfortable interior climate with minimal energy consumption.
Integration with Landscape and Flexibility
Another significant aspect of the Walberswick Cabin is its seamless integration with the landscape. The design focuses on maintaining the natural topography and minimizing disruption to the surrounding ecosystem. Outdoor decks extend from the living spaces, creating fluid transitions between interior and exterior environments. This connection encourages outdoor living and engagement with the picturesque marshlands, enhancing the overall experience of the cabin.
The interior spaces are designed for flexibility, accommodating various activities and lifestyles. The open layout allows for easy reconfiguration, supporting both social gatherings and solitary reflection. With its versatile spaces and emphasis on natural connections, the Walberswick Cabin redefines the concept of coastal living.
Explore the architectural plans, architectural sections, and architectural designs of the Walberswick Cabin to gain deeper insights into this thoughtfully crafted project. The emphasis on sustainability, innovative elevation, and integration with the landscape provides a clear understanding of contemporary architectural ideas in a cohesive coastal retreat.























