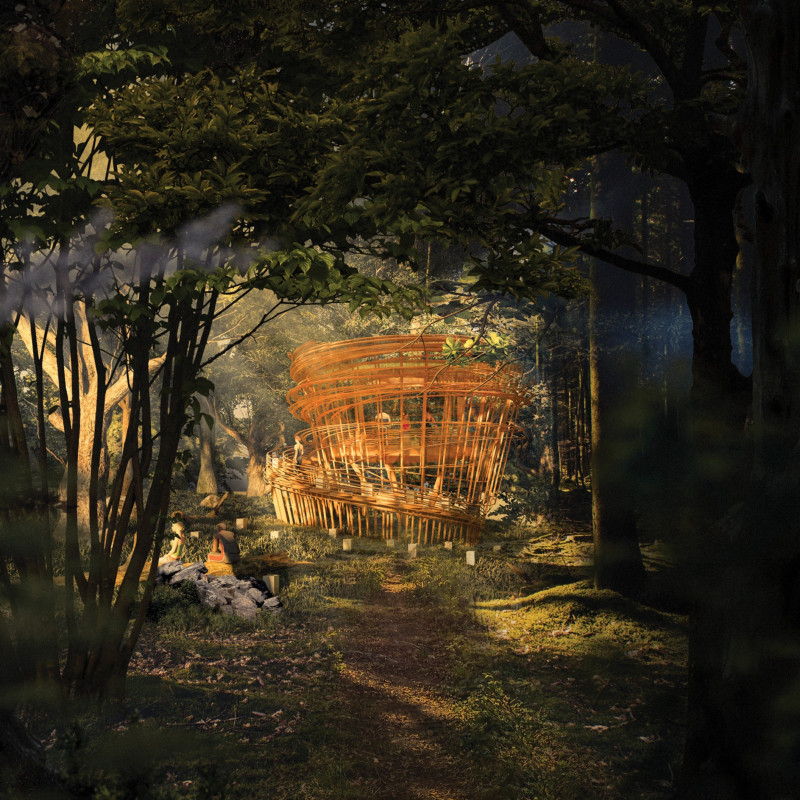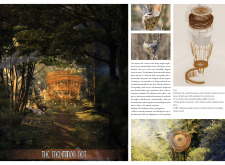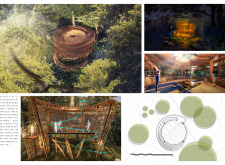5 key facts about this project
The primary function of the building is to serve as a retreat space where individuals can engage in meditative practices. The circular layout allows for fluid circulation while creating defined areas for different activities. A central skylight facilitates natural light and ventilation, enhancing the overall ambiance of the interior. The elevation of the structure minimizes its footprint on the landscape, reinforcing sustainable design principles.
Circular Form and Natural Ventilation
The architectural design features a circular form that promotes a sense of unity and flow. This geometry is not only aesthetically pleasing but also functional, as it guides movement through the space without constraining it. The use of local, sustainable timber as the main material provides warmth and connects the structure to its environment. Large glass panels allow for expansive views and invite natural light while providing transparency that keeps users engaged with their surroundings.
Natural ventilation is a key element of the project. The design includes carefully placed openings that encourage airflow, reducing the need for mechanical heating or cooling systems. This approach not only supports energy efficiency but also enhances the comfort of the interior space, allowing it to remain pleasant throughout the day and across seasons.
Biophilic Design and Integration with Landscape
"The Meditation Nest" employs principles of biophilic design by emphasizing the relationship between architecture and nature. The building is elevated above the forest floor, creating a platform that offers unobstructed views of the treetops and the forest. This positioning also minimizes disruption to the natural habitat, aligning with contemporary sustainable architecture practices.
The pathways surrounding the structure are designed to follow the natural contours of the land, further reducing the impact on the site. Soft landscapes and native vegetation are integrated into the design, reinforcing the connection between the built and natural environments. The overall aesthetic reflects a harmonious coexistence with nature, encouraging occupants to engage in mindful observation while promoting mental well-being.
The architectural plans and sections reveal a meticulous approach to sustainability, user experience, and environmental respect. For a more comprehensive understanding of the design, readers are encouraged to explore additional project details such as architectural plans, sections, and designs that highlight the unique features of this innovative project. Understanding these elements will provide deeper insights into how "The Meditation Nest" realizes its objectives and stands out among similar architectural endeavors.
























