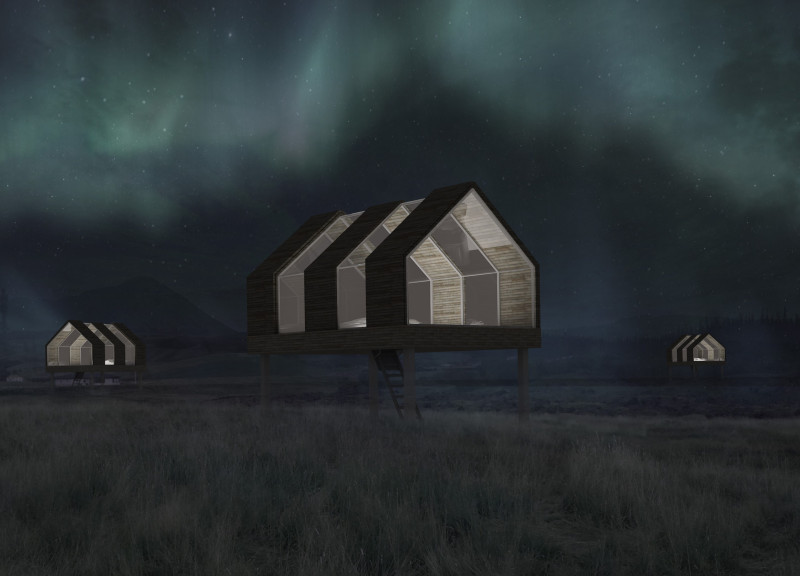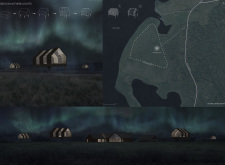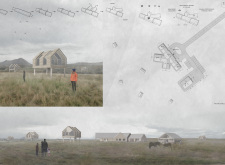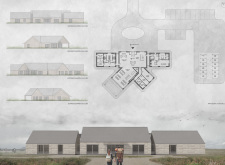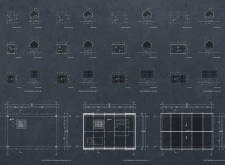5 key facts about this project
At its core, "Beds in Northern Lights" serves as a lodging facility designed to accommodate visitors seeking tranquility and a deeper connection with nature. The architecture emphasizes an immersive experience, encouraging occupants to revel in the beauty of the Icelandic landscape and the awe-inspiring night sky. Each unit is meticulously designed to allow for ample views of the exterior, creating an inviting atmosphere that promotes relaxation and a sense of serenity.
The architectural form features an array of modular buildings organized around a central gathering space, fostering a sense of community while maintaining individual privacy. The gabled roofs of these structures nod to traditional Icelandic homes, yet the asymmetrical designs introduce a contemporary aesthetic that enhances the appeal of the project. The interplay of pitched roofs creates visual interest and ensures functionality, particularly in managing snow loads that are characteristic of the region’s climate.
A significant focus of this project is the thoughtful selection of materials, all chosen to resonate with the environment and support sustainability. Natural wood serves as the primary material for both structural and cladding purposes, providing warmth and a tactile quality that connects occupants to the surrounding landscape. Large glass elements dominate the facades, ensuring an abundance of natural light fills the interiors while offering unobstructed views for stargazing. Reinforced concrete forms the solid foundation and base for the structures, addressing the challenges posed by the site's terrain and climate. The integration of geothermal heating and cooling systems enhances energy efficiency and underscores the project’s commitment to sustainable practices.
The layout of "Beds in Northern Lights" is intentionally designed to prioritize views, aligning the buildings towards the north to maximize the occupants’ experience of the Northern Lights. This careful orientation is a key design approach that emphasizes the natural phenomena of the area, inviting guests to appreciate the sky’s ever-changing display. Furthermore, the elevated structure creates a minimal ecological footprint, allowing the landscape to remain undisturbed and preserving the beauty of the surrounding area.
Within the communal spaces, such as dining and lounge areas, the design promotes social interaction while maintaining an environment conducive to relaxation. These areas are designed with flexibility in mind, able to accommodate various group sizes and functions. The use of natural materials continues within these spaces, reflecting the overall architectural theme of the project.
"Beds in Northern Lights" exemplifies a modern architectural approach that is deeply rooted in its location and cultural context. The design thoughtfully balances aesthetic sensibilities with functional considerations, resulting in a project that is both visually appealing and practical. By drawing inspiration from traditional Icelandic architecture while incorporating modern technologies and sustainable practices, the project articulates a conversation between past and present.
For those interested in delving deeper into the architectural intricacies of "Beds in Northern Lights," including its architectural plans and sections, further exploration of the design can provide valuable insights into how the project achieves its objectives. This thoughtful analysis of architecture serves as an invitation to engage with the details of the project and understand the innovative ideas that shape its unique character. Whether you are an architecture aficionado or seeking inspiration for your own projects, the presentation of "Beds in Northern Lights" offers a rich source of architectural knowledge and creativity.


