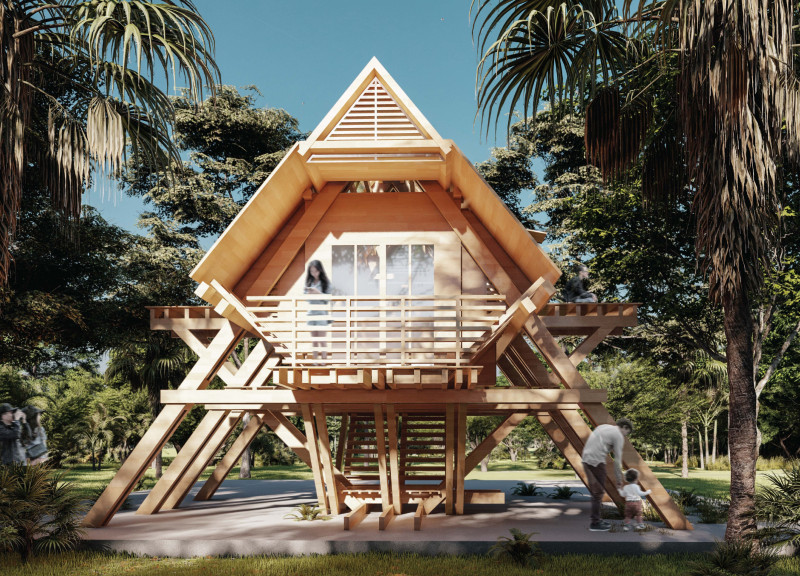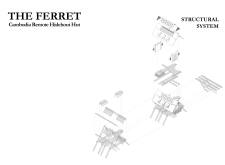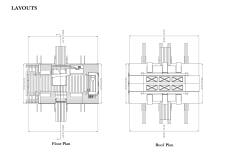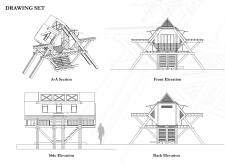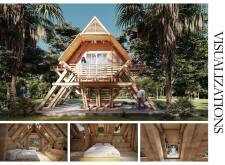5 key facts about this project
At its core, The Ferret represents a thoughtful response to the need for solitary spaces that foster introspection and connection with nature. It serves as a sanctuary where occupants can immerse themselves in the beauty of the Cambodian landscape while enjoying the comforts of modern living. The structure is carefully designed to integrate seamlessly with its surroundings, ensuring that the experience of nature is ever-present.
A key aspect of The Ferret is its functional layout. The architectural design features an open floor plan that promotes fluid movement between different areas, allowing for an efficient use of space. By compartmentalizing essential functions such as the living area, kitchen, and bathroom within a cohesive environment, the design prioritizes both convenience and comfort. Large windows and transparent surfaces are utilized to enhance natural light and provide occupants with uninterrupted views of the surrounding nature, effectively blurring the lines between indoor and outdoor living.
The use of materials is another strategic element of The Ferret’s architecture. Predominantly constructed from wood, the hut emphasizes warmth and a sense of being part of its natural environment. This choice aligns with sustainable practices, as wood is both readily available and environmentally friendly when sourced responsibly. To support the structure, steel elements are incorporated, providing the necessary durability while maintaining visual lightness. Concrete is used thoughtfully for foundational elements, elevating the living space above potential flooding and addressing local environmental considerations.
One unique design approach of The Ferret is its elevated structure, which not only offers stunning panoramic views but also protects against the humidity and flooding common in the region. This choice reflects an understanding of local climatic conditions while ensuring the comfort of future users. The roof design plays a pivotal role as well, featuring a dynamic shape that contributes to the overall aesthetic while serving practical functions like rainwater runoff and natural ventilation.
The architectural details have been meticulously considered throughout the project. The integration of outdoor and indoor spaces encourages a lifestyle that is intimately connected with nature. By emphasizing flexibility in the layout, The Ferret can accommodate a range of activities, from quiet reflection to social gatherings. This adaptability enhances the retreat's appeal, allowing it to cater to diverse user needs.
The design of The Ferret exemplifies a modern interpretation of traditional Cambodian stilt houses, serving as a bridge between cultural heritage and contemporary architectural ideas. This respectful nod to local traditions provides an additional layer of meaning, grounding the project within its geographical context and allowing it to resonate with both locals and visitors.
For those interested in further exploring this architectural project, the detailed architectural plans, sections, and design concepts offer deeper insights into the thoughtful decisions that shaped The Ferret. The commitment to sustainable practices, innovative structural solutions, and user-centric design makes this project a noteworthy study in architecture that harmonizes living spaces with the natural world. Readers are encouraged to look closely at these elements for a more comprehensive understanding of the design and its intentions.


