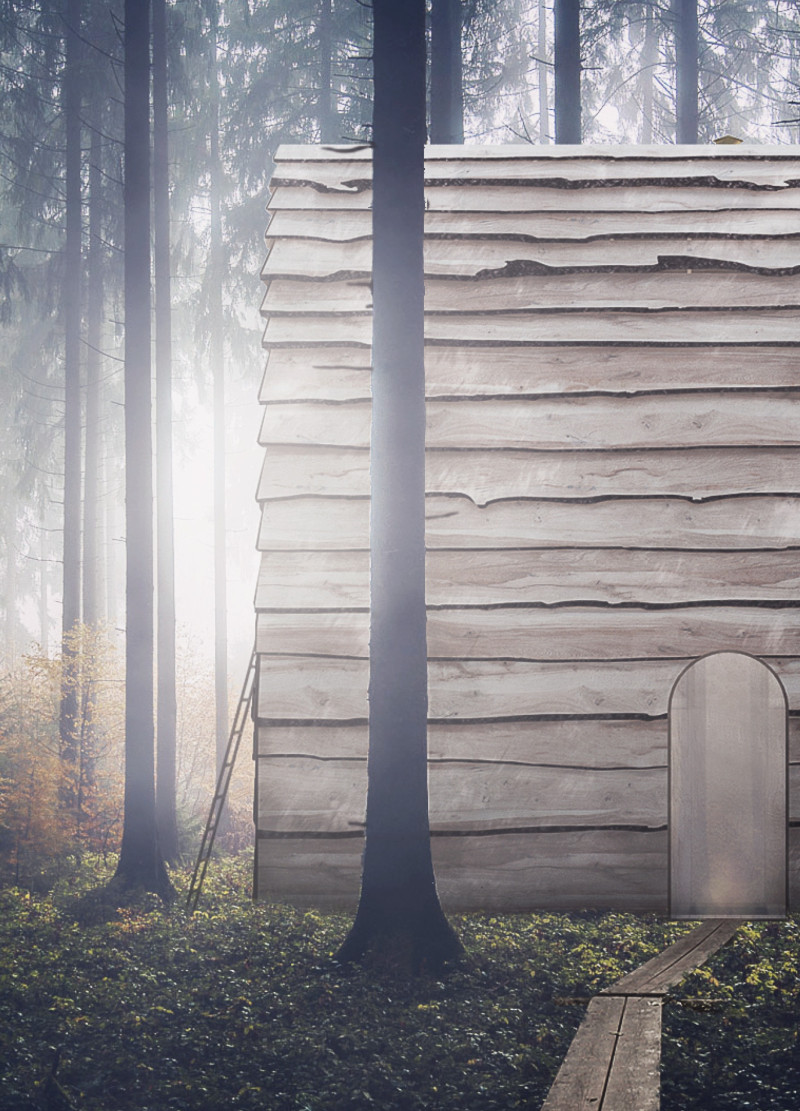5 key facts about this project
The essence of the project is rooted in its function as a tranquil retreat, drawing inspiration from the traditional wooden cabins characteristic of the region. These cabins are renowned for their simplicity and rustic charm, and "Shelter" aims to uphold these qualities while integrating modern sensibilities and sustainable practices. By employing locally sourced materials, particularly wood, the design evokes a sense of belonging and familiarity within its natural surroundings. The use of rough-sawn spruce pine is not just a choice of material; it symbolizes a commitment to sustainability and the rich heritage of Latvian architecture.
From an architectural standpoint, the design features a geometric yet organic silhouette, intentionally crafted to blend seamlessly into the forest landscape. This thoughtful configuration allows for efficient water runoff while simultaneously inviting the natural environment to influence the aesthetic and experiential qualities of the space. The sloped roofs and textured wooden façade resonate with the structures traditionally found in Latvian woodlands, establishing a dialogue between the old and the new.
The interior space emphasizes openness and natural light. Large windows punctuate the walls, framing views of the surrounding forest while allowing sunlight to fill the interior with warmth and tranquility. The layout fosters an uninterrupted flow between different areas of the shelter, ensuring that the occupant can move freely and engage with their environment. At the heart of the design lies a fireplace, which serves both as a focal point for warmth and a gathering space, reinforcing the comfort and refuge the project aims to provide.
Unique design approaches are evident throughout "Shelter." One of the most distinctive features is the elevated lookout area. This element not only enhances the aesthetic appeal of the project but also encourages users to immerse themselves in the landscape from a vantage point that encourages contemplation and introspection. The design promotes a sense of connection with the surrounding ecosystem, offering occupants opportunities to observe wildlife and appreciate the changing seasons.
Additionally, the project embraces themes of impermanence and simplicity, urging occupants to reflect on the beauty of everyday life. The architects have intentionally designed the shelter to serve not just as a physical space but as a catalyst for mindfulness and self-discovery. This philosophy resonates throughout the structure, where every detail, from material selection to spatial configuration, reflects a conscious awareness of the occupant's interaction with their environment.
Overall, "Shelter" is a compelling architectural project that offers more than just a place to stay. It represents a thoughtful exploration of how architecture can facilitate inner peace through a conscious interaction with nature. With its understated elegance and consideration for the natural landscape, this design is an invitation to embrace simplicity and solitude. For those interested in delving deeper into the intricacies of this project, there are various elements such as architectural plans, architectural sections, and architectural designs that provide further insights into the design methodology and vision behind "Shelter." Exploring these materials can enhance one's understanding of this unique architectural endeavor.


























