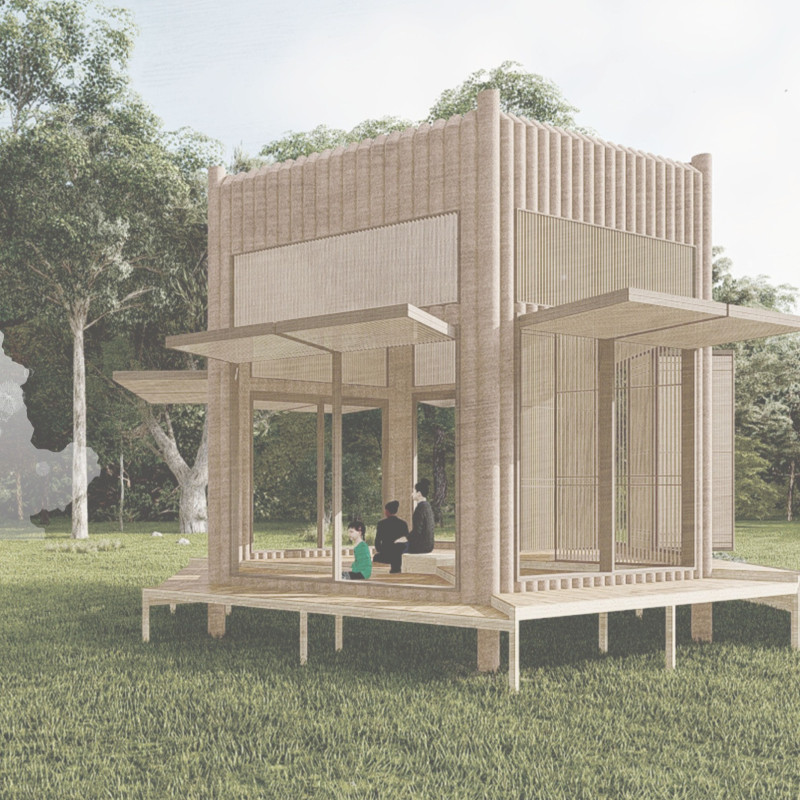5 key facts about this project
The project represents a response to the modern necessity for environments that facilitate both individual contemplation and communal engagement. Its architectural design encourages occupants to engage with both the interior space and the landscape, enhancing their overall experience.
Innovative Structural Approach
One of the defining characteristics of the RESONATE CABIN is its use of recycled paper tubes as the main structural element. This choice emphasizes sustainability in materials without sacrificing structural integrity. The lightweight nature of paper tubes provides practical benefits in construction and environmental impact. Further, the incorporation of polycarbonate walls allows natural light to flood the interior while maintaining a degree of privacy. The transparent surfaces create an effective connection between the indoor and outdoor environments, enhancing the cabin’s harmonious relationship with nature.
Another distinct feature is the functional arrangement of interior spaces designed to accommodate both individual and communal activities. Central areas are left open and flexible, allowing for seating arrangements that can be adjusted depending on the number of occupants. This adaptability is critical for modern lifestyles that often demand multifunctional spaces.
Material and Design Integrity
The selection of materials such as wood, glass, and polycarbonate contributes to a warm and inviting atmosphere within the cabin. Wood elements may be used for both flooring and structural framing, promoting durability and thermal comfort. The integration of these natural materials fosters a calming environment conducive to relaxation and reflection, aligning with the project’s core functionality.
Additionally, the design emphasizes proper ventilation and airflow through strategically placed window openings. This focus on environmental comfort complements the cabin's overarching theme of reconnecting with nature, offering a respite from urban distractions.
The RESONATE CABIN stands as a model of innovative architectural practice. Its unique blend of traditional design principles with contemporary materials and functionality constitutes a noteworthy advancement in the field. To appreciate the project's full scope, including architectural plans, sections, and design specifics, interested readers are encouraged to explore the detailed project presentation that further elaborates on the architectural ideas behind the RESONATE CABIN.


























