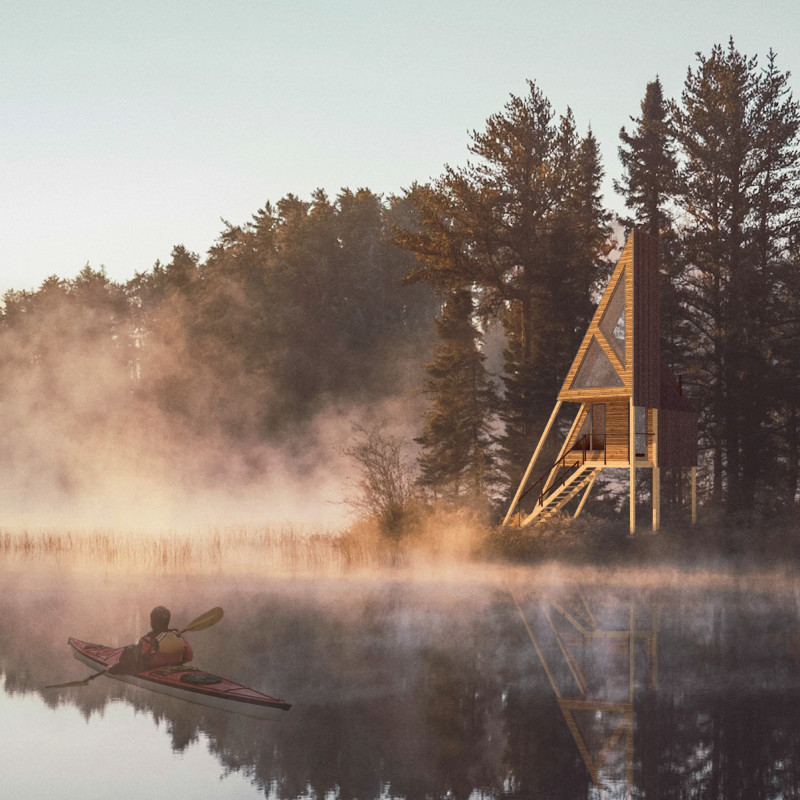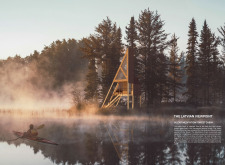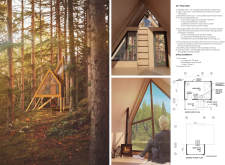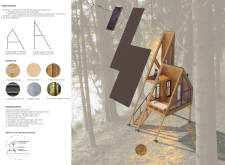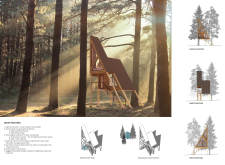5 key facts about this project
The cabin is characterized by its compact footprint of approximately 155 square feet, which includes designated areas for meditation and living. Its elevated form is a notable feature, allowing for light penetration and expansive views of the landscape while minimizing the impact on the forest floor. The structure is organized into well-defined spaces, including a meditation area situated on the upper level, selected to capture morning sunlight. Large operable windows enhance natural ventilation and open vistas, effectively merging interior living with the external environment.
Unique Design Approaches
A key aspect of the Latvian Viewpoint is its integration with the site’s natural conditions. By raising the cabin on stilts, the design reduces land disturbance and fosters a sense of lightness. This elevated positioning not only enhances the scenic experience but also aligns with principles of environmental sustainability. Furthermore, the use of reclaimed lumber for framing and siding diminishes the environmental footprint while preserving warmth and texture within the interior spaces.
Another distinctive feature is the cabin's incorporation of green technologies. Solar panels are utilized to harness energy, complemented by a rainwater collection system that promotes self-sufficiency. The aesthetic of the cabin is further defined by its simple corrugated metal roof, which aids in water management while creating a harmonious visual combination with the surrounding nature. This approach signifies an effort to merge architectural form with ecological responsibility.
Material Choices and Functional Details
The materials employed include reclaimed lumber, plywood for the interior finish, natural wood siding, and a recycled steel frame. These selections reflect a commitment to sustainable construction practices. The design also incorporates multi-functional furniture that allows for flexible use of space, thereby optimizing the limited square footage available within the cabin.
Overall, the Latvian Viewpoint encapsulates a thoughtful architectural response to the need for serenity and mindfulness within a natural setting. The careful consideration of materials, structural form, and functional layout showcases a design approach that aligns with modern sustainable practices. For those interested in a deeper understanding of the architectural principles and techniques governing this project, exploring the architectural plans, architectural sections, and architectural designs will provide valuable insights into its innovative nature.


