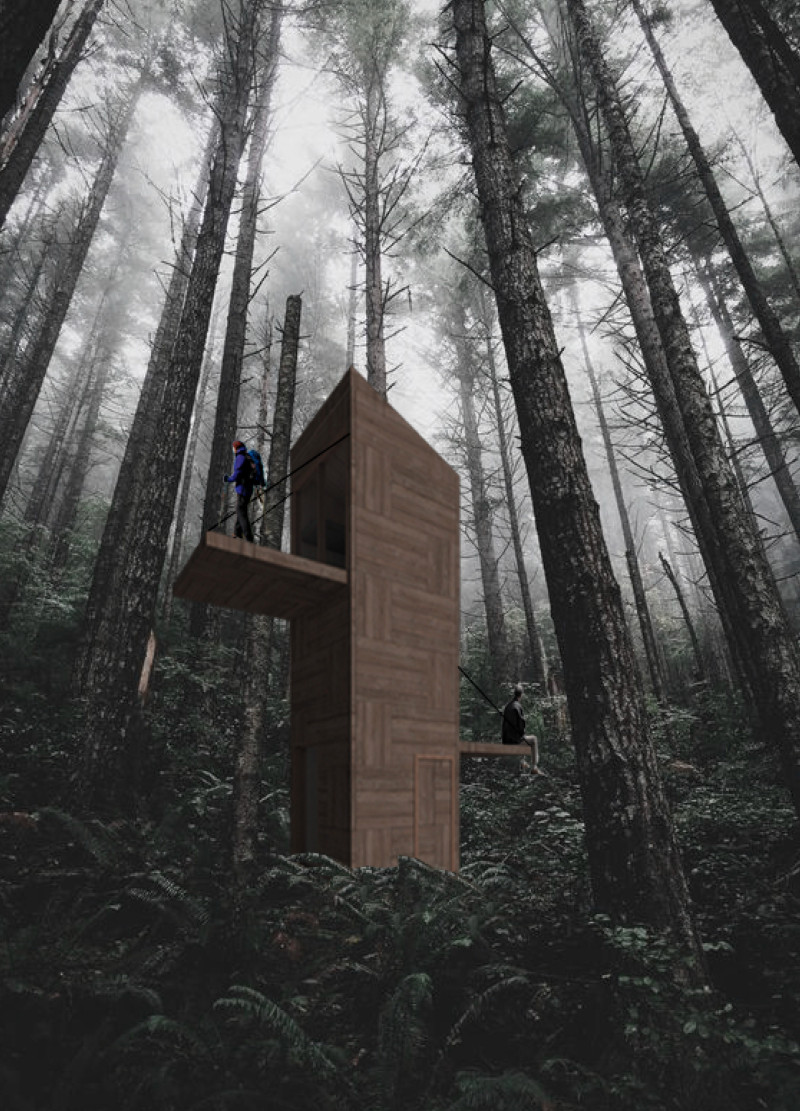5 key facts about this project
The architectural concept of the Drop Down Cabin revolves around a modular design that prioritizes user engagement. It features sliding panels that allow occupants to control their interaction with the exterior environment — adjusting light, views, and privacy according to personal preference. This flexibility highlights an essential facet of the design: the importance of providing users with the ability to adapt their surroundings to enhance their comfort and experience in nature.
One of the key elements of the Drop Down Cabin is its elevation above ground. The structure cleverly occupies a vertical space that mimics the height of the surrounding trees, which not only minimizes the ground footprint but also optimally situates occupants within the forest canopy. This design approach fosters a sense of connection with nature, offering breathtaking views and allowing visitors to immerse themselves in the landscape. The exterior features terraces that encourage users to step outside, furthering their engagement with the landscape while providing opportunities for observation and contemplation.
The material selection for the Drop Down Cabin is significant in realizing its architectural vision. The project employs wood plank panels for the primary structure and aesthetic cladding, ensuring that the cabin blends seamlessly into its natural surroundings. Water-resistant particleboard forms the interior framework, facilitating durability in varying weather conditions. Attention to thermal insulation is evident, which helps maintain a comfortable internal atmosphere without excessive energy consumption. The use of steel cables not only supports the structural integrity but also enhances the aesthetic appeal, ensuring a light and airy quality that complements the surrounding forest environment. Furthermore, strategically placed glass elements allow natural light to permeate the interior space while framing views of the picturesque landscape.
The unique design approaches found in the Drop Down Cabin showcase an understanding of both the physical and experiential aspects of architecture. By utilizing a modular and adaptive design, it addresses the diverse needs of its users, promoting sustainability and an appreciation for the natural environment. The cabin stands as a thoughtful solution for hikers, offering not only shelter but also a space for reflection and community among those who seek to explore the richness of the Latvian wilderness.
Readers interested in exploring the intricate details of this project are encouraged to delve deeper into the architectural plans, sections, and design ideas presented. Each element of the Drop Down Cabin contributes to an overall vision that seeks to redefine the interaction between architecture and the natural world, providing a welcoming, functional space for those who venture along the E9 Amber Road. For more insights and visual representations of the project, please review the full presentation of the Drop Down Cabin.


























