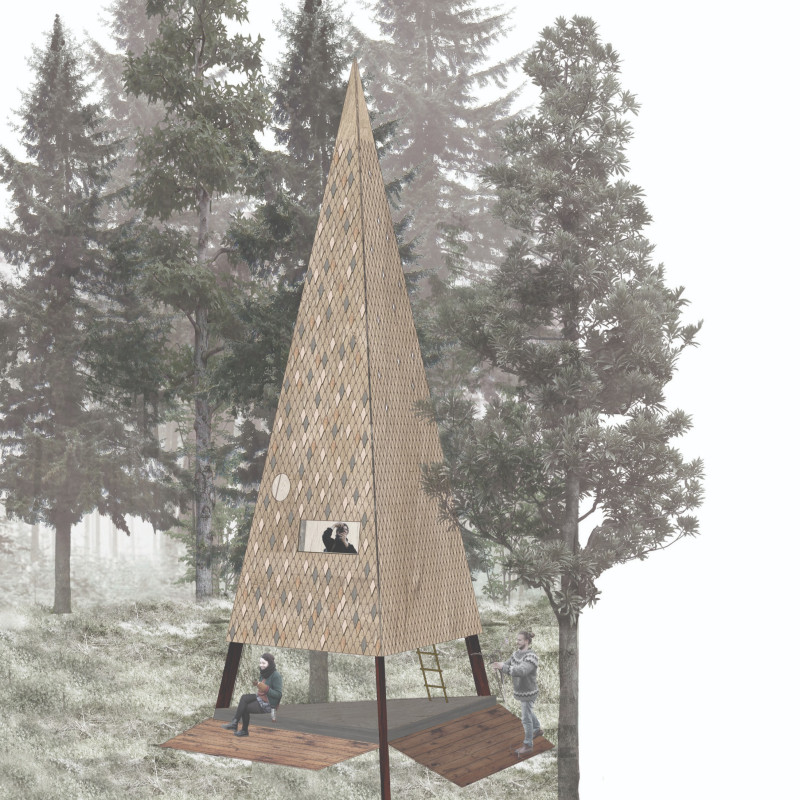5 key facts about this project
The Forest Nest showcases an innovative approach to architecture, characterized by its unique pyramidal form that rises sharply from a triangular base. This shape not only provides structural stability but also enhances the user experience by offering various levels for engagement with the outdoors. The design features three distinct levels which include a base camp, a central core, and an elevated niche, each providing different spatial qualities and perspectives of the surrounding landscape. The base camp serves as a communal area, inviting interaction among guests, while the central core offers a more intimate setting with panoramic views, and the niche provides an elevated vantage point to enjoy the surrounding nature.
Every aspect of the Forest Nest is carefully designed to engage with its environment. The facades are not rigid; they can rotate, allowing them to adapt to varying climatic conditions and user preferences. During warmer months, the facades can open towards the forest, inviting in fresh air, while in colder months, they can close up, creating a snug and protective interior. This flexibility highlights an important aspect of the project: the intent to create a structure that is not only aesthetically pleasing but also functional and responsive to its surroundings.
A significant element of the design is its materiality. The Forest Nest utilizes local building materials, which fosters a connection to the landscape and minimizes environmental impact. Key materials include local wood shingles for roofing, fir slat for structural components, and untreated pine cladding for both internal and external surfaces. These choices emphasize sustainability and enable the structure to blend seamlessly with the forest environment. Innovative insulation techniques, utilizing fir needles, demonstrate a forward-thinking approach to energy efficiency, complementing the project's overall commitment to ecological responsibility.
One of the distinguishing features of the Forest Nest is its dual emphasis on privacy and communal living. The design allows for personal retreats, where guests can experience solitude amidst nature, while simultaneously encouraging social interaction in shared spaces. This balance enhances the overall experience, positioning the project as a contemporary retreat aimed at fostering connections, both between individuals and with the natural world.
Furthermore, the architectural design incorporates elements that cater to seasonal adaptability. The strategic orientation of the cabin regarding sunlight and wind patterns ensures that each level remains comfortable throughout the year. The intricacies of the design promote an energy-efficient lifestyle, where reliance on artificial heating and cooling can be diminished.
To gain a comprehensive understanding of the Forest Nest project, including its architectural plans, sections, and additional design ideas, readers are encouraged to explore the project presentation. There, one can delve deeper into the specifics of this architectural work, uncovering the thoughtful details that make the Forest Nest a noteworthy example of contemporary architecture celebrating the synergy between built and natural environments.


























