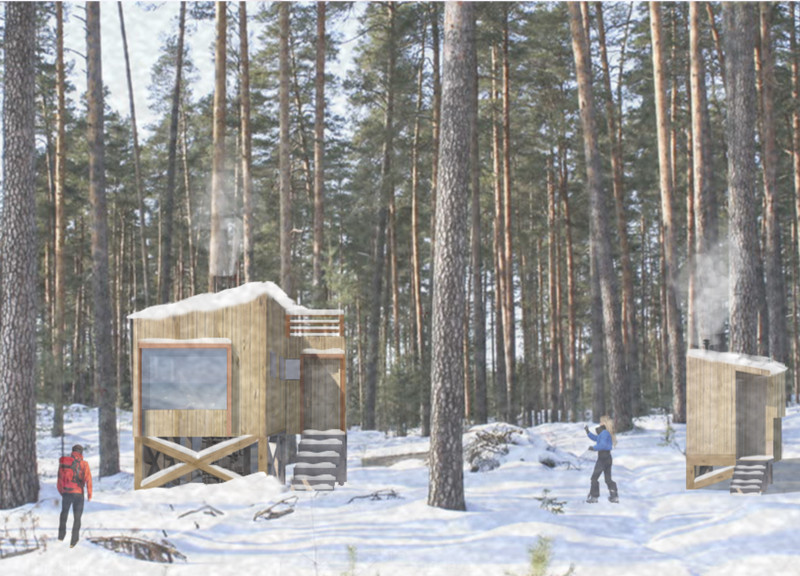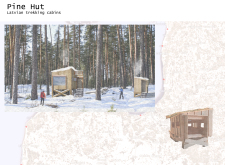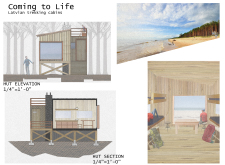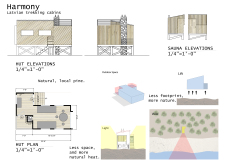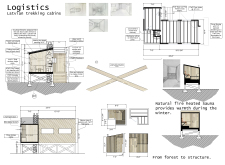5 key facts about this project
At its core, the Pine Hut project is a response to the growing desire for sustainable tourism and outdoor adventure. The architecture emphasizes eco-friendliness and minimalist aesthetics, focusing on utilizing local materials and maximizing the outdoor experience for visitors. The function of the huts extends beyond mere accommodation; it encourages interaction with the surrounding environment, allowing guests to immerse themselves in the tranquility of the woods.
The design of the Pine Hut incorporates a range of important features that contribute to its overall appeal. First and foremost, the use of local pine wood throughout the structure reinforces both the design's authenticity and its environmental consciousness. This choice not only complements the natural palette of the surrounding forest but also supports local resources. The combination of wood with a concrete foundation elevates the huts, ensuring they are protected from ground moisture while providing a unique aerial perspective of the environment.
Significant attention is directed towards the spatial configuration of the huts. Each cabin features a compact layout designed to maximize the functionality of limited space. This includes modular furniture that seamlessly adapts to the needs of different groups, providing flexible sleeping arrangements and living areas. Large windows strategically placed throughout the design facilitate ample natural light while framing picturesque views of the forest, which are integral to the overall experience.
A unique aspect of the Pine Hut project is its incorporation of traditional Latvian elements, particularly in the sauna design, which plays a significant role in local culture. By honoring this tradition, the architectural design not only elevates the relaxation experience but also connects visitors to the rich heritage of the region. The integration of the sauna, heated through natural means, aligns with the project's sustainability goals, showcasing a commitment to environmentally responsible practices.
The architectural features also prioritize outdoor connectivity. Well-designed porches, terraces, and viewing platforms encourage guests to engage with their surroundings, fostering a sense of communion with nature. Elevating the huts on stilts not only enhances views but also minimizes the ecological impact, ensuring that the landscape remains largely uninterrupted.
The Pine Hut project stands out for its deliberate approach to sustainability and its emphasis on cultural relevance. The design embodies an ethos that respects the natural environment while providing contemporary comforts. The integration of passive solar heating and an emphasis on high-quality materials reflect a forward-thinking architectural philosophy that acknowledges the importance of environmental stewardship.
For individuals seeking a deeper understanding of this remarkable project, exploring the architectural plans, architectural sections, and architectural designs will reveal even more insights. The thoughtful design ideas and attention to detail illustrate how the Pine Hut serves as both a functional retreat and a celebration of Latvian culture and nature. Engaging with the presentation of this project will enhance appreciation for its innovative approach to architecture and its commitment to enhancing the outdoor experience.


