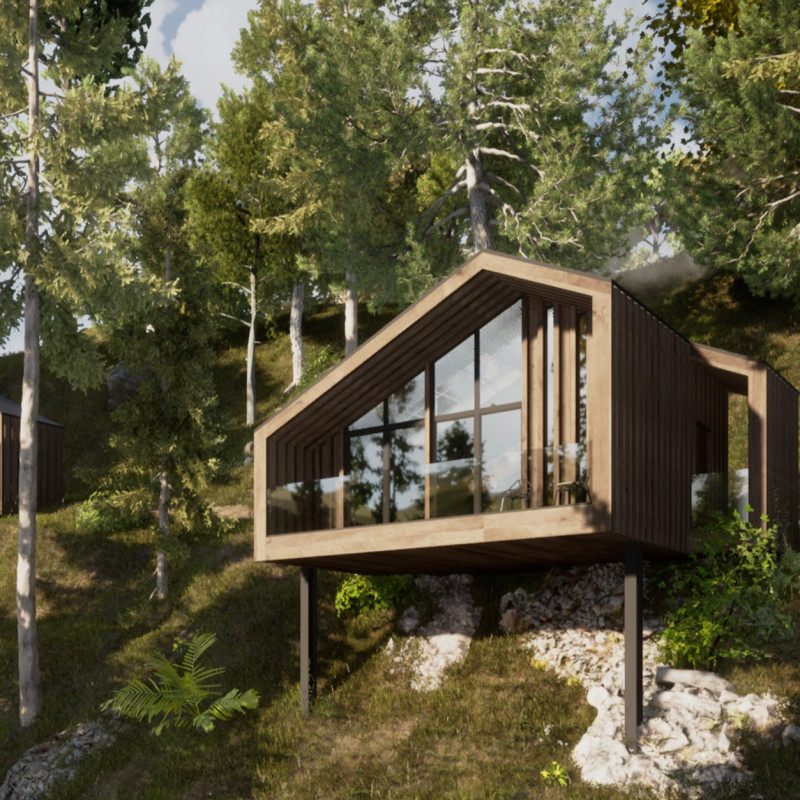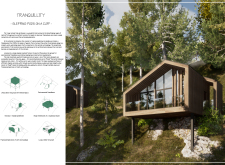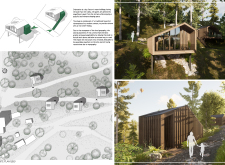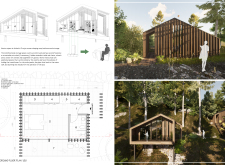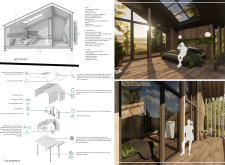5 key facts about this project
At its core, the project represents a commitment to sustainability and environmental harmony while providing a functional space for guests. The sleeping pods are shaped to engage with the local environment, ensuring minimal disturbance to the natural topography and vegetation. The design employs a minimalist aesthetic that prioritizes simplicity and clarity, allowing the natural beauty of the site to shine through. Visitors can anticipate a tranquil retreat that facilitates a balance between human activity and the organic world.
The architectural design utilizes locally sourced materials, which include wood for structural integrity and warmth, metal for robustness, glass to frame breathtaking views, and plywood for lightweight internal finishes. This choice of materials not only supports the ecological narrative of the project but also contributes to its aesthetic appeal. The extensive use of glass encourages an interaction between the interior and exterior, allowing natural light to permeate the living spaces and providing occupants with sweeping views of the verdant valley below. The design deliberately emphasizes an open and airy feel, steering clear of overly complex layouts that might detract from the overall experience.
Unique design approaches are evident throughout the project. The elevated nature of the sleeping pods allows them to sit lightly on the landscape, enhancing their visual impact while reducing the physical footprint on the ground below. By integrating modular elements, the design accommodates various functions such as sleeping, personal storage, and relaxation, ensuring that each pod remains versatile without compromising comfort. Special attention has also been given to the orientation of each unit, positioning them to capture the best views and natural light available, which encourages occupants to immerse themselves in their environment.
The interior layout of the sleeping pods reflects a deep understanding of user needs. Each space is intelligently compartmentalized, including a main sleeping area, an efficient bathroom, and cleverly designed storage solutions that prioritize functionality without sacrificing style. The minimalistic approach to these interiors supports the overarching theme of tranquillity, allowing guests to focus on their relaxation and rejuvenation.
The incorporation of sustainable practices is a hallmark of this project. The design integrates renewable resources, such as solar panels for energy supply and a rainwater collection system, ensuring that the pods operate independently and contribute to a reduced carbon footprint. This commitment to environmental stewardship is reflected not only in the choice of materials but also in the entire construction philosophy, which aims to leave a minimal impact on the delicate surroundings.
Overall, the "Tranquillity" architectural design project serves as an effective representation of modern architecture's potential to enhance user experiences while respecting the environment. It combines innovative design strategies with practical applications to create a living space that meets both aesthetic and functional demands. Visitors can explore the architectural plans and sections to gain deeper insights into the design philosophy, the carefully mapped out spaces, and the interplay between the various architectural elements. By engaging with the project presentation, readers can appreciate the meticulous thought that underpins every aspect of this tranquil retreat.


