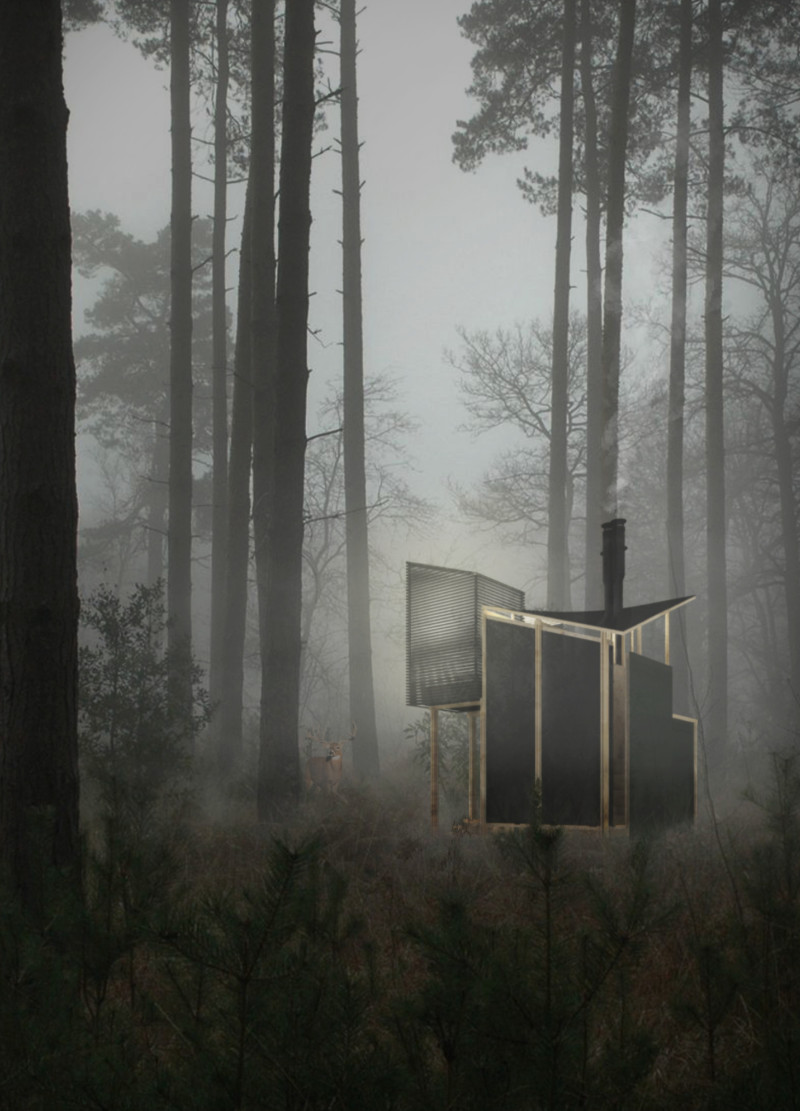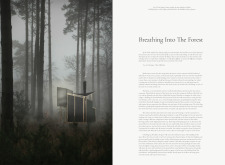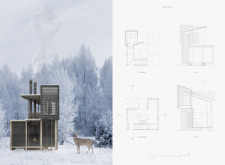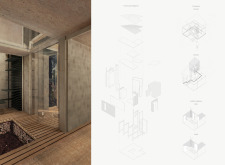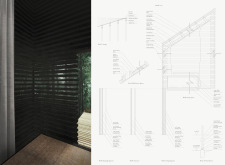5 key facts about this project
The primary function of the project is to serve as a meditation and relaxation space, incorporating living quarters and communal areas designed for restorative practices. The architecture consists of multiple interconnected levels that allow users to experience varying perspectives of the forest landscape. The design utilizes natural materials, including timber, concrete, and glass, to create a warm and inviting atmosphere while maintaining structural integrity.
The architectural layout features multi-level platforms that enhance the experience of elevation, offering unique vantage points to appreciate the surrounding environment. The meditation space is specifically designed to optimize natural light and views, fostering a conducive atmosphere for reflection. Living quarters are arranged with a focus on functionality and comfort, exhibiting an open-plan layout that encourages natural ventilation and interaction with the outdoors.
Strategic design approaches set this project apart from conventional designs. The tiered structure creates an organic flow that mirrors the topography of the site, reducing the need for extensive excavation and minimizing disturbance to existing vegetation. The sloped roof design facilitates natural ventilation while assisting with rainwater collection, aligning with sustainable practices in architecture. The integration of local materials not only enhances aesthetic appeal but also limits environmental impact through reduced transportation requirements.
The project's architectural sections reveal the thoughtful dimensioning and spacing of various areas, highlighting the balance between private and communal spaces. Architectural plans detail the circulation areas, showcasing how movement through the building is intended to promote exploration and mindfulness. The careful selection of materials plays a critical role in defining the character of the interior and exterior spaces, ensuring a cohesive experience throughout.
Overall, "Breathing Into The Forest" exemplifies a design philosophy that prioritizes harmony with nature while fulfilling the functional needs of its users. For further exploration of this project, including architectural plans, sections, and detailed designs, readers are encouraged to review the full presentation. This will offer deeper insights into the architectural ideas that shaped this unique project.


