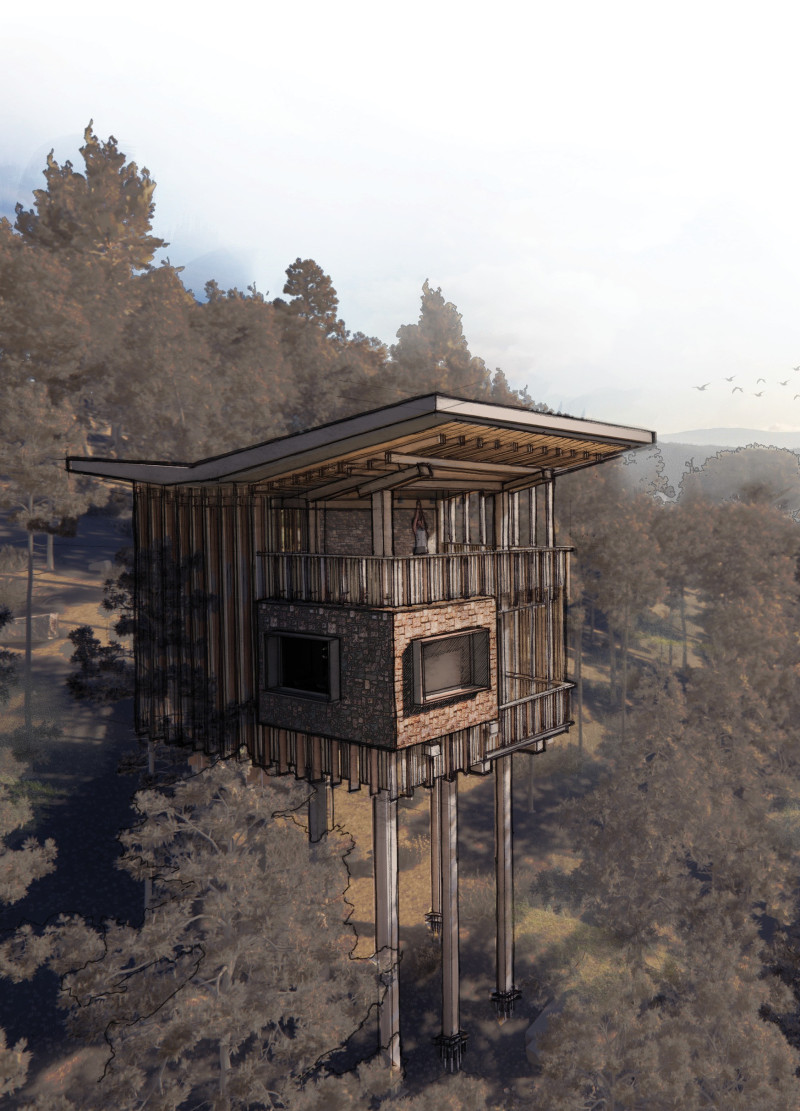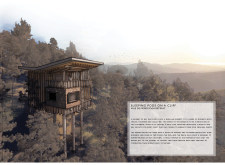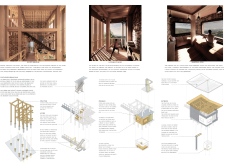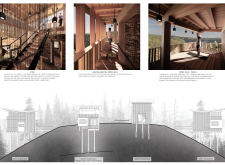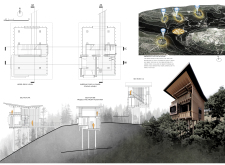5 key facts about this project
The project represents a commitment to sustainability and ecological sensitivity, evident in its thoughtful use of materials and attention to the rugged terrain of the cliffside location in Portugal. Each component of the design is intended to facilitate a harmonious relationship between the built environment and the landscape, ensuring minimal disruption to the natural setting while enhancing the user experience. Functionally, the Sleeping Pods are designed as private spaces for rest and contemplation, while the larger communal areas, such as the Lower Studio and the Upper Deck, serve to foster community interaction and shared experiences among guests.
Critical to the layout of the project is the central pathway that links all distinct areas, allowing for fluid movement and interaction. The Entry Bridge invites visitors into this tranquil space, where they can begin their journey of relaxation. From the bridge, guests reach the Lower Studio, which features expansive glass doors that provide a seamless connection to the natural surroundings. This design choice ensures that the interior space remains bright and connected to the sweeping views that envelop the retreat.
The Sleeping Pods themselves stand out due to their elevated construction, a decision made to enhance privacy while allowing guests to be enveloped by the landscape. Constructed primarily from locally sourced and untreated timber, the pods embody the principles of biophilic design. Their minimalistic approach emphasizes functionality without unnecessary embellishment, fostering a sense of peace and introspection. In terms of materiality, additional elements like stone and glass are integrated. Stone is utilized in the construction of the sleeping pods to ground them in the landscape, while glass is used extensively to maximize daylight and create unobstructed views of the breathtaking scenery.
The Upper Deck or Perch is another significant feature, offering panoramic views of the surrounding environment. It enhances the connection between guests and the vastness of nature, encouraging visitors to reflect while enjoying the serenity of the vista. This deck is not only a resting space but also serves as a vantage point for yoga practices and group activities, further reinforcing the retreat's focus on mindfulness and community.
Unique to this project is its capability to blend architectural innovation with traditional construction techniques that respect the local culture and environment. The design choices reflect an understanding of the interplay between architecture, landscape, and user experience, creating a project that is as functional as it is contemplative. The use of sustainable practices throughout the project, including natural ventilation and passive solar heating, exemplifies a forward-thinking approach to modern architecture.
In exploring the design elements further, one can delve into architectural plans that provide insight into the spatial organization and flow of the project. Architectural sections illustrate the relationship between different elements and how they coexist within the natural landscape, while architectural designs show the thoughtful approaches taken to ensure harmony between the interior spaces and their environment.
The Sleeping Pods on a Cliff project at the Vale de Moses Yoga Retreat encapsulates a holistic approach to architecture that is deeply attuned to the needs of both its users and its environment. This innovative project invites visitors to experience not only the beauty of its design but also the deeper journey of self-discovery that it facilitates. For a more in-depth understanding of this architectural endeavor, readers are encouraged to explore the project presentation and examine the architectural plans, sections, and various design elements that contribute to this distinctive retreat experience.


