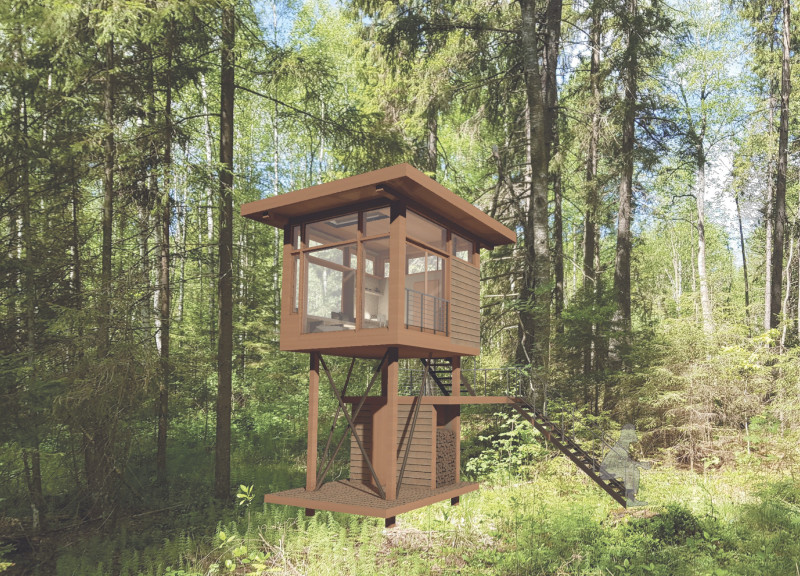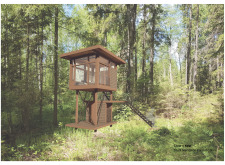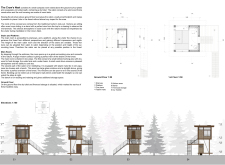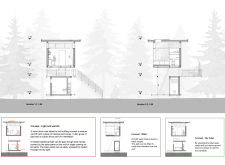5 key facts about this project
The structure is characterized by its use of sustainable materials, thoughtful spatial configuration, and careful consideration of environmental impact. With a focus on providing a serene environment for reflection and meditation, the design enhances the user experience while respecting the natural ecosystem.
Unique Design Approaches
One notable feature of this project is its elevation system, which consists of four support pillars that lift the structure above the ground. This design decision reduces disturbance to the forest floor and minimizes its ecological footprint. The cabin’s use of solid wood for the primary framework creates thermal efficiency and aligns aesthetically with the surrounding landscape. In contrast to conventional cabins, the Crow’s Nest utilizes expansive glass facades to maximize natural light and frame views of the forest, allowing occupants to feel connected to nature.
Incorporating a functional approach to design, the cabin features a ground floor that includes essential amenities such as a dry toilet and firewood storage. These elements facilitate practical use while maintaining the overall aesthetic of the cabin. The staircase, with its varied heights and orientations, serves not only as a functional connection to the upper level but also enhances the experience as users move through the space.
Interior Spaces
The first floor is organized into distinct areas for cooking and meditation. The kitchen area is equipped with essential amenities, promoting a self-sufficient lifestyle, while the meditation space is designed for quiet reflection. The inclusion of tatami mats offers flexibility, allowing users to adapt the space according to their needs.
Additionally, the project integrates a rainwater collection system, further emphasizing sustainability. This design element captures natural resources, demonstrating a commitment to eco-friendly practices.
The Crow’s Nest serves as a case study in contemporary architecture that prioritizes environmental sensitivity while offering a functional and inviting space for personal reflection and retreat. The combination of natural materials, thoughtful design, and innovative solutions distinguishes this project in the realm of architectural design.
For further insights, including architectural plans, sections, and detailed designs, readers are encouraged to explore the project presentation. The documentation offers deeper understanding of the architectural ideas and spatial organization that define the Crow’s Nest.


























