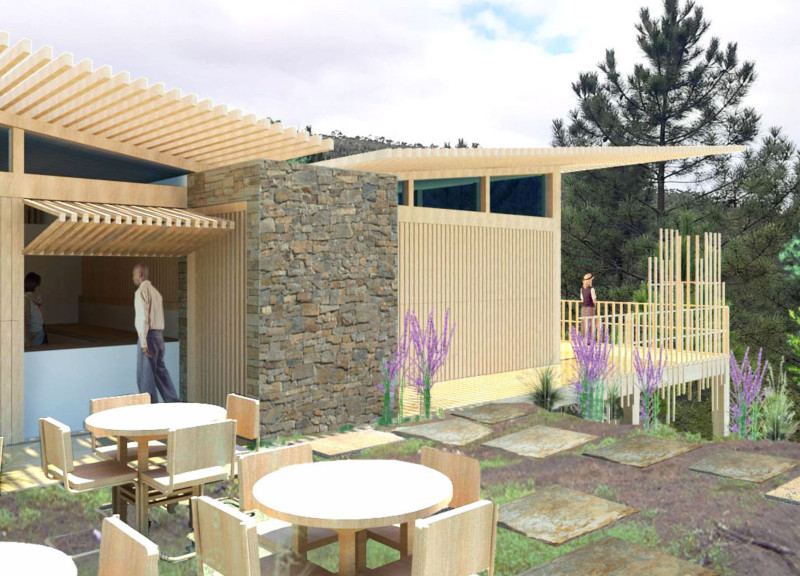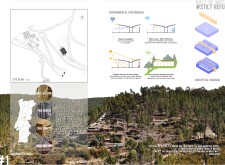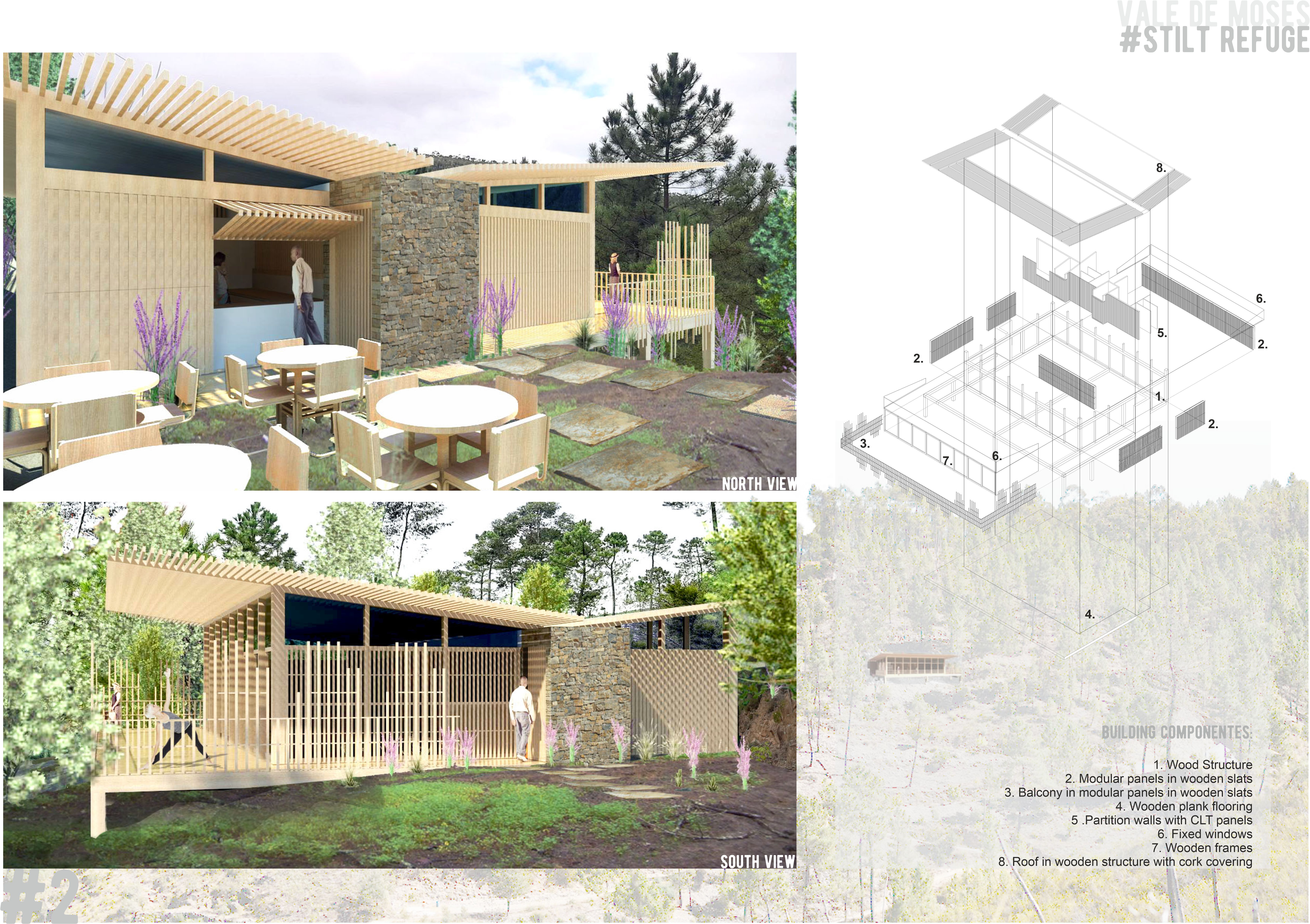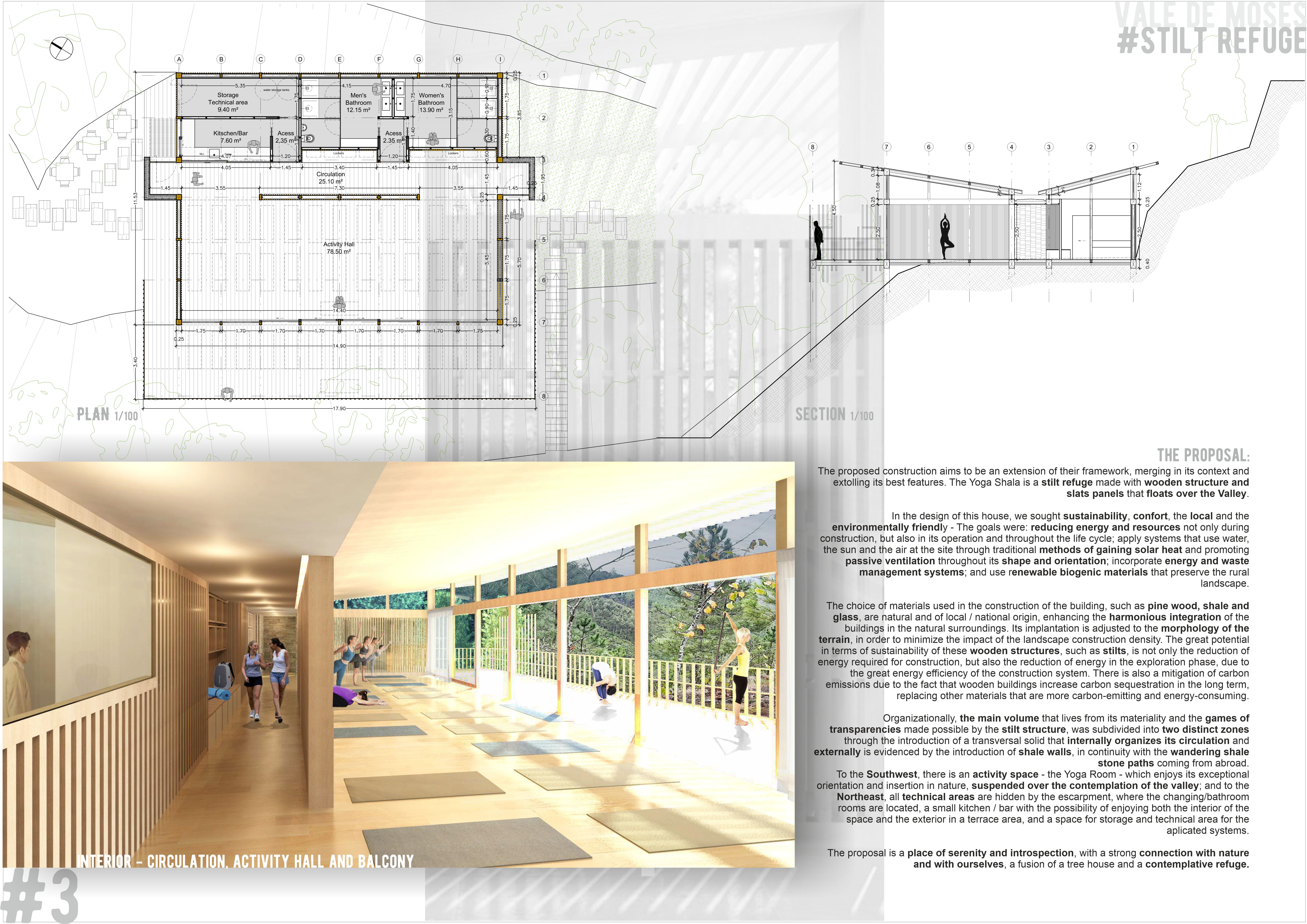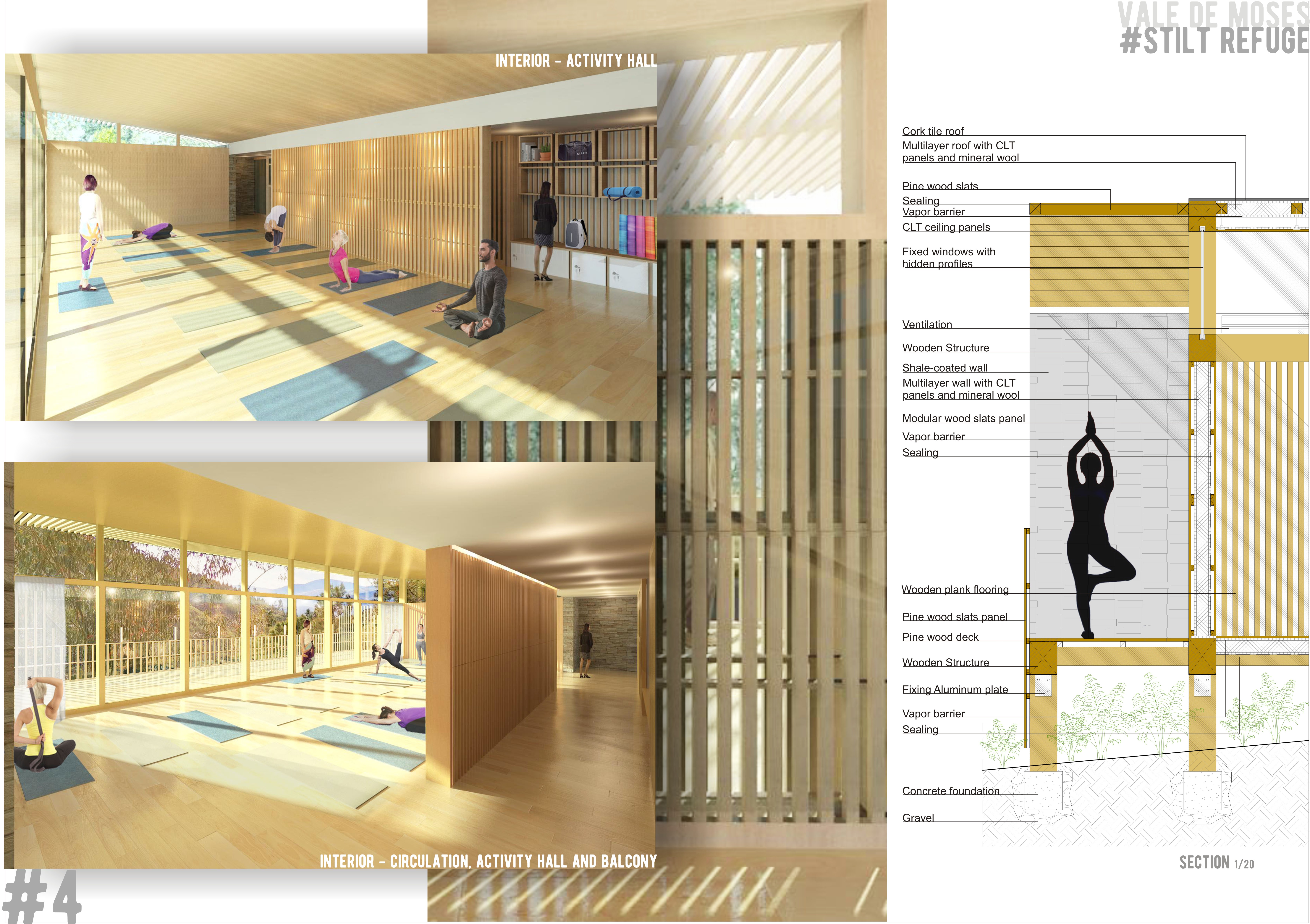5 key facts about this project
The building's overall function serves as a retreat for relaxation and holistic activities, providing venues for yoga, communal gatherings, and culinary experiences. The architectural layout facilitates fluid transitions between spaces, ensuring an inviting atmosphere for interactions among visitors.
Sustainable Material Selection and Local Context
One of the project's notable attributes is its extensive use of locally sourced materials that emphasize eco-friendliness and cultural relevance. Wood, particularly pine, is extensively employed, alongside cross-laminated timber (CLT) for structural components. The building also features cork, reflecting the local artisanal industry, providing effective insulation and aesthetic continuity with traditional practices. Local shale stone is used prominently in the facade, allowing the structure to harmonize with its natural surroundings.
The project further integrates environmentally conscious design, employing passive ventilation to optimize air quality and comfort without relying on mechanical systems. The building’s orientation maximizes solar gain, enabling energy efficiency while minimizing carbon footprint. Features such as rainwater harvesting contribute to the self-sufficiency of the site and reduce water consumption.
Architectural Flow and Connectivity
The architectural design focuses on creating a seamless connection between interior and exterior spaces, with large glass panels that enhance natural light and views of the landscape. Key areas within the retreat include a yoga hall, an activity space, and a communal kitchen/bar, each designed to promote relaxation and community engagement. The strategic placement of these spaces encourages social interaction and enhances the overall retreat experience.
The stilted construction not only elevates the building above the terrain, minimizing ecological impact, but also offers unobstructed sightlines and a unique perspective of the surrounding environment. This design approach fosters an immersive experience, allowing occupants to engage with nature in a meaningful way.
The "Vale de Moses – Stilt Refuge" exemplifies an architecture that integrates sustainable practices, local craftsmanship, and a focus on user experience. For further insights into the project, including architectural plans, sections, and additional design elements, the project presentation offers a comprehensive overview of its architectural ideas and execution.


