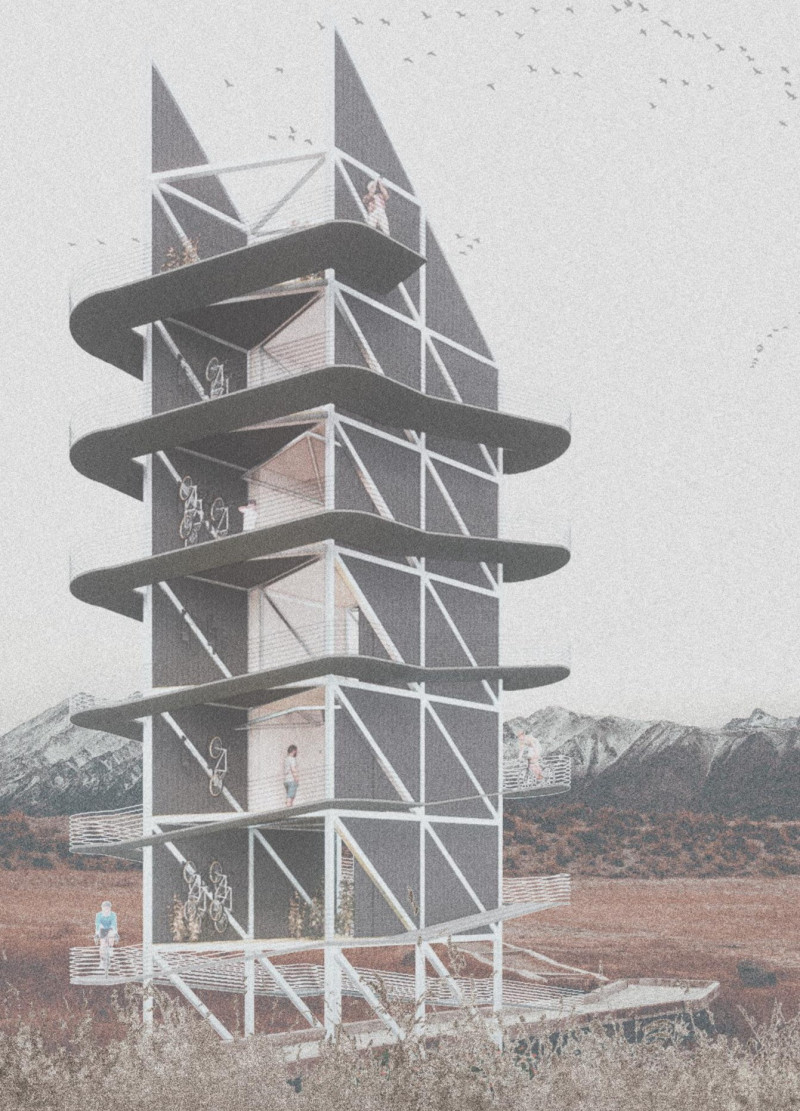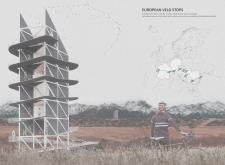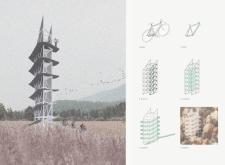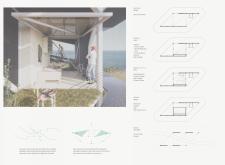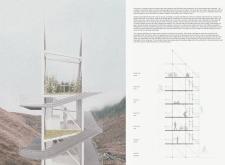5 key facts about this project
Function and Design
The primary function of the Velo Stops is to provide essential amenities for cyclists, including rest areas, hygiene facilities, and spaces for socializing and nourishment. The architectural design consists of multi-level configurations, allowing for a variety of activities and interactions. Key features include access ramps for easy transitions, designated wash facilities, secure storage spaces for bicycles, and outdoor terraces for relaxation. Each level is tailored to meet specific cyclist needs, fostering a user-friendly environment.
The design emphasizes a strong connection to nature. Elevated platforms enable users to enjoy unobstructed views and an immersive experience in their surroundings. The use of durable materials—steel, glass, wood, and concrete—ensures the structures are both practical and resilient while maintaining a contemporary aesthetic. The thoughtful selection of materials supports sustainability and contributes to overall user comfort.
Unique Architectural Approaches
One of the defining aspects of the Velo Stops is the flexible spatial arrangement that accommodates various functionalities within a compact footprint. The design incorporates an intentional orientation to maximize natural light and harness solar exposure, enhancing the comfort and utility of the spaces. The inclusion of overhanging platforms and angular forms mimics elements of cycling, contributing to a dynamic visual presence that aligns with the spirit of movement.
Furthermore, the project promotes community engagement by welcoming local residents and visitors into the space. This aspect diminishes the traditional separation between cyclists and the broader public, fostering social interaction and shared experiences. The architectural approach reflects a holistic understanding of recreational user needs while prioritizing environmental impacts and aesthetic coherence.
Adaptive Architectonic Solutions
The Velo Stops illustrate an adaptive approach to architecture that embraces the surrounding topography and climate conditions. The structure's elevated nature protects it from environmental wear and allows for greater accessibility for cyclists of all skill levels. Each design choice—from the height of the platforms to the arrangement of functional areas—demonstrates a commitment to enhancing the cyclist experience while remaining sensitive to the ecological landscape.
For further insights into the architectural design, plans, sections, and ideas behind this project, readers are encouraged to explore the detailed presentation available. Understanding the integration of these elements will provide a comprehensive view of the architectural vision and effectiveness of the Velo Stops project.


