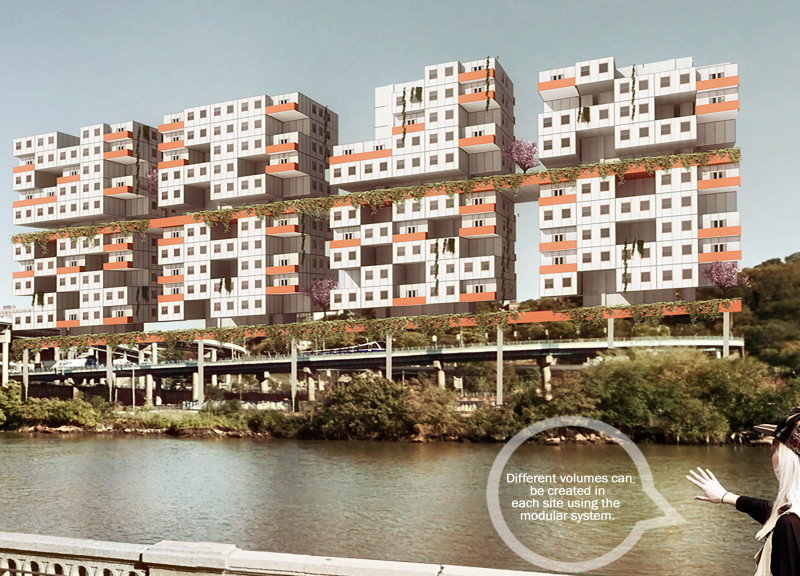5 key facts about this project
At its core, the design serves multiple functions, including providing an innovative housing model that can adapt to various family structures and circumstances, enhancing social interaction through communal spaces, and utilizing vertical space for residential purposes. The project presents a modular housing system, where living units are configured as five-by-five-meter modules. This modularity allows for flexible layouts that can be tailored according to the specific needs of residents. The ability to expand or modify living spaces not only enhances the quality of life for families but also fosters a sense of ownership and belonging within the community.
The thoughtful selection of materials underpins the project’s commitment to sustainability and functionality. Key materials include concrete, metal cladding, cement boards, and glass, each chosen for their specific properties that enhance both performance and aesthetics. Concrete provides structural integrity and durability, while metal cladding offers a lightweight exterior that can be easily manipulated in design. Cement boards serve as practical yet attractive outer walls, combining affordability with insulation benefits. The use of glass optimizes natural light, thereby creating a welcoming atmosphere and ensuring residents maintain a connection to the vibrant urban context surrounding them. In addition, the incorporation of greenery and planters on terraces and vertical surfaces not only enhances the visual appeal but also promotes environmental quality by improving air circulation and cooling the local climate.
Unique design approaches are evident throughout the project, particularly in the integration of housing above railway lines. This innovative use of space highlights the potential for maximizing urban density without infringing upon essential transport routes. By elevating residential units, the project recognizes the importance of strategic urban planning and the relationship between housing and transportation networks. This design solution contributes to the city’s vibrancy while offering opportunities for community engagement and social interaction in what are traditionally overlooked spaces.
Another significant aspect of REDE is its focus on mixed-income housing. The project is designed to cater to residents across various income levels, promoting social equity within urban settings. By providing diverse housing options, the design encourages a sense of community that minimizes socio-economic segregation often seen in densely populated areas. The inclusion of communal facilities, such as shared gardens and public squares, fosters interaction among residents, enhancing the overall living experience.
The architectural designs effectively support these objectives, blending practicality with aesthetics. The resulting visual language of REDE reflects a cohesive unit that integrates seamlessly into its environment. Various architectural plans and sections detail the spatial organization and flow, ensuring that each element serves a functional purpose while contributing to the project’s overarching goals. Aspects like modular configurations are carefully considered to balance personal space with communal areas, promoting both privacy and social engagement.
Readers interested in exploring REDE further are encouraged to review the architectural plans and sections, as well as the unique architectural designs that illuminate the project’s innovative housing concepts. The detailed visual materials offer insights into the architectural ideas representing the future of urban living, showcasing how such projects can effectively address the housing challenges faced by modern cities. Through this thoughtful analysis of REDE: A Housing Network, viewers can appreciate how architecture plays a vital role in shaping sustainable and inclusive urban environments.


























