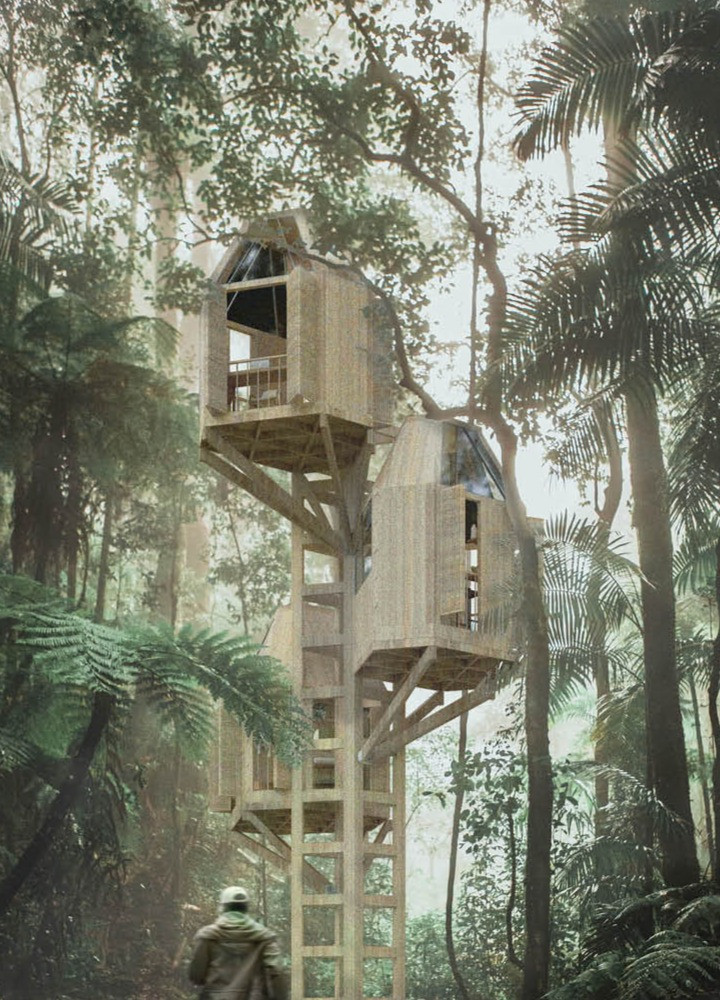5 key facts about this project
The primary function of the Amazon Research House is to provide a safe, efficient, and adaptable space for botanical researchers and ecologists. The design addresses the challenges posed by the unique rainforest conditions, such as high humidity, dense foliage, and the diversity of wildlife. Specifically tailored for its environment, the project incorporates crucial elements that allow researchers to live and work harmoniously within this vibrant ecosystem. The structure includes dedicated laboratory areas that enhance research capabilities while ensuring that living quarters remain comfortable and conducive to the intense work required of those studying the delicate balance of rainforest biodiversity.
At the heart of this architectural design is its elevated structure. By lifting the residence above the forest floor, the architects minimized the impact on the delicate ecosystem below. This elevation serves multiple purposes: protecting the building from potential flooding, facilitating better airflow, and allowing researchers to observe wildlife without direct interference. The triangular form of the house further enhances its adaptability to the natural landscape, enabling it to weave seamlessly between trees and reduce its footprint on the environment.
The materials selected for the Amazon Research House reflect a deep consideration for sustainability and local resource availability. Cross Laminated Timber is utilized throughout the construction, offering structural strength while being lighter and more environmentally friendly than many traditional materials. Plywood features prominently in the design, chosen for its durability and renewable qualities. The creative incorporation of glass roofing not only brings in natural light but also provides stunning views of the canopy, blurring the lines between indoor and outdoor spaces. Furthermore, the integration of solar panels epitomizes sustainable design practices, promoting energy self-sufficiency while the rainwater harvesting system exemplifies responsible use of local resources.
Uniquely, the Amazon Research House is designed with specific attention to the needs of its occupants. This includes a modular layout that allows for flexible arrangements and potential future expansions, accommodating a variety of research activities. Each room is meticulously planned to facilitate both collaboration and individual work, ensuring that researchers can effectively conduct their studies in comfort. Essential spaces are dedicated to storage and labs, further indicating the project's commitment to function and practicality in an environment that demands it.
Moreover, the architectural design utilizes a color palette and material choices that harmonize with the surrounding natural landscape. This mindful integration aids in camouflage, providing an additional layer of safety for researchers navigating the complexities of their work. The thoughtful approach to the Amazon Research House not only creates a shelter but also fosters a sense of belonging within the vast wilderness, encouraging a deeper respect for the environment that researchers seek to understand and protect.
In summary, the Amazon Research House is an example of how architecture can thoughtfully engage with its environment and serve a specific purpose while promoting sustainability. The effective use of materials, innovative design, and a focus on ecological impact illustrate the potential of architecture to support both human needs and environmental stewardship. For those interested in exploring this project further, reviewing architectural plans, sections, designs, and ideas relating to the Amazon Research House can provide deeper insights into its structure and purpose.























