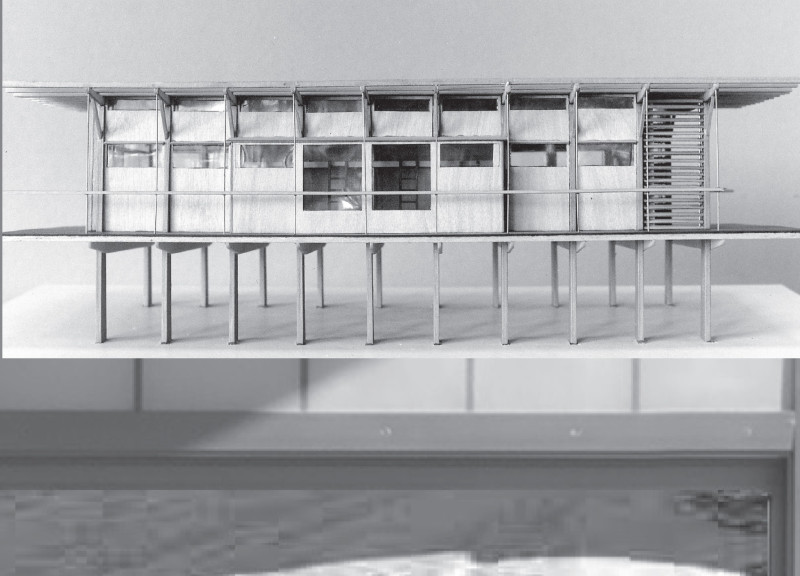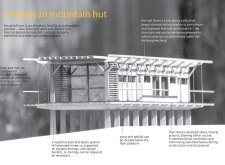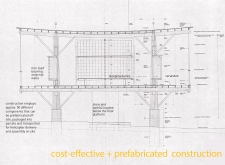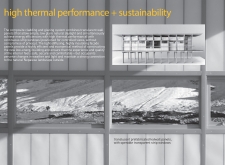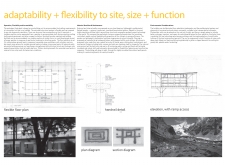5 key facts about this project
This project serves multiple purposes, providing essential shelter, communal areas for socializing, and facilities for cooking and gathering. Designed to accommodate varying numbers of users, the hut showcases a flexible layout that can be adjusted based on the season or specific user needs, enabling efficient use of space while fostering a sense of community amongst visitors.
Key elements of the Himalayan Mountain Hut include its elevated structure, which minimizes environmental impact by lifting the building above the ground. This choice not only reduces site disturbance but also ensures accessibility in winter conditions when snow may accumulate. The hut features a dynamic roof design that plays a pivotal role in thermal regulation and water collection, harnessing the natural elements for sustenance in a challenging climate. By allowing snow to insulate the building, the roof contributes to maintaining a warm interior while simultaneously gathering meltwater for practical use.
The architectural design incorporates innovative materials that support the structure's functionality and sustainability. Laminated timber serves as the primary framework, offering durability and flexibility in this remote location. Complementing this are Kalwall panels, which provide excellent insulation while allowing natural light to filter through, effectively connecting the inhabitants with their surroundings. Steel components are strategically used for doors and movable elements, ensuring resilience against harsh weather conditions. The inclusion of non-load bearing walls further enhances the adaptability of the interior space, allowing for an array of configurations depending on the needs of the occupants.
The unique design of the Himalayan Mountain Hut is characterized by several innovative approaches. The interplay of the cantilevered roof and floor creates sheltered outdoor areas, enhancing both functionality and comfort for users. The cabin design not only protects against the elements but also prioritizes sustainability through careful consideration of resource use and minimal ecological disruption. Prefabrication techniques are employed to streamline construction, making on-site assembly efficient and reducing the challenges associated with transporting materials to the remote site.
This project embodies principles of modern architecture that prioritize environmental integration and user experience. The integration of thoughtful design features reflects a deep understanding of the local climate and topography, promoting not just functionality but also a sense of belonging within the natural landscape. By embracing adaptability and sustainability, the Himalayan Mountain Hut stands as a commendable example of how architecture can harmoniously coexist with its environment.
For those interested in exploring this captivating project further, I encourage you to delve into the architectural plans, sections, and designs that illustrate the unique characteristics and innovative ideas at play in the Himalayan Mountain Hut. The details contained within these representations can offer deeper insights into the architectural vision behind this noteworthy endeavor.


