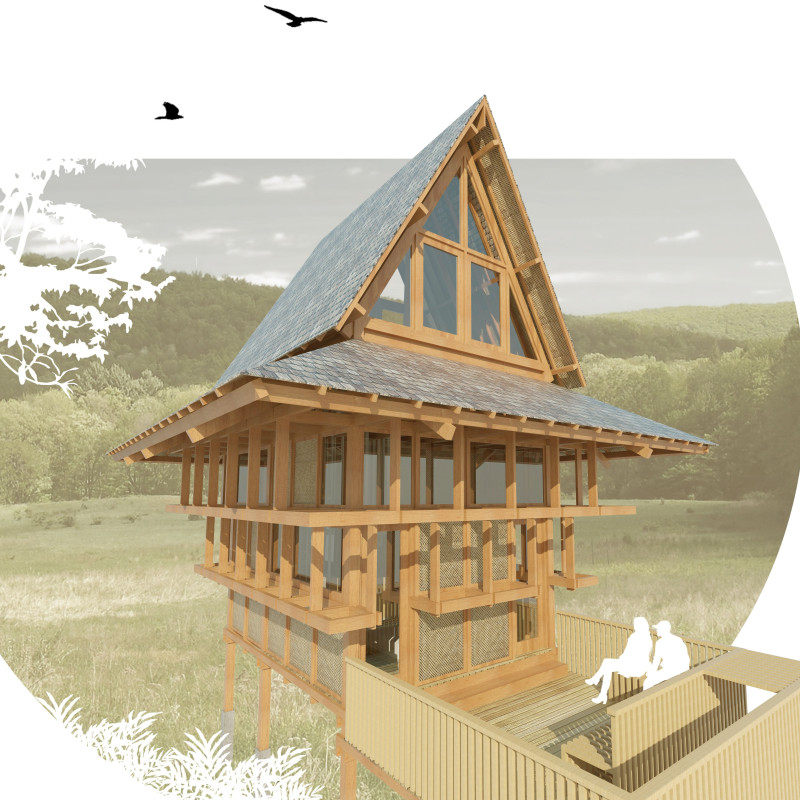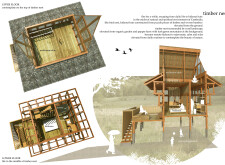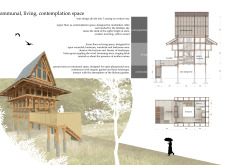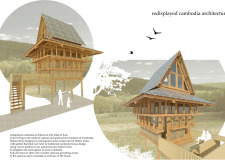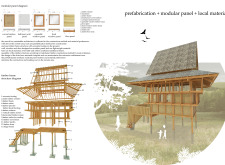5 key facts about this project
At its core, the Timber Nest is designed to be an intimate refuge, elevated above the ground to provide unobstructed views of the surrounding landscape. This elevation not only enhances aesthetic appeal but also promotes better drainage and minimizes environmental impact. The structure embodies the essence of its environment, integrating seamlessly into the lush greenery typical of rural Cambodia, making it a serene escape from urban life.
The function of the Timber Nest is multifaceted, accommodating both communal and private spaces. The upper floor is dedicated to contemplation, featuring ample windows that flood the area with natural light and provide expansive views of the sky. This design choice encourages moments of introspection, allowing inhabitants to connect with their surroundings and experience a deeper appreciation of nature. Conversely, the lower floor houses functional living spaces, including bedrooms, bathrooms, and an open verandah—areas that foster family interactions and daily routines. The ground level is designed as a communal space that encourages outdoor activities and gatherings, effectively linking the indoor and outdoor environments.
Key elements of the Timber Nest’s design include its use of sustainable materials and traditional construction techniques. The main structure comprises timber frames, which impart warmth and authenticity to the design. Complementing this are woven bamboo panels that serve as walls, reflecting local craftsmanship and a commitment to employing renewable resources. Concrete footings provide a strong foundation, while the inclusion of glass panels enhances the connectivity between the indoor living spaces and the outdoors.
A distinctive aspect of this project is its thoughtful approach to architectural form and function. By incorporating traditional Cambodian building methods with modern materials and technology, the Timber Nest achieves a design that not only honors cultural heritage but also optimizes functionality for contemporary living. The rooftop, designed with thatched elements, serves not only as a recognizable architectural feature but also as natural insulation, reducing energy consumption.
The project emphasizes sustainability throughout its design approach, opting for prefabricated components that speed up construction and minimize on-site waste. This strategy aligns with a broader movement within architecture to reduce environmental footprints while delivering high-quality living spaces. The melding of architectural ideas with practical execution reflects a conscious effort to create environments that are not only beautiful but also responsible.
Overall, the Timber Nest stands out as an exemplary project that encapsulates the fusion of tradition and modernity within architecture. Its careful consideration of materials, spatial organization, and engagement with the natural landscape demonstrates a commitment to creating spaces that enrich the human experience. To gain a deeper understanding of this innovative architectural design, including architectural plans, architectural sections, and other architectural details, interested readers are encouraged to explore the project's complete presentation. This exploration will provide further insights into the unique ideas and design methods that underpin the Timber Nest.


