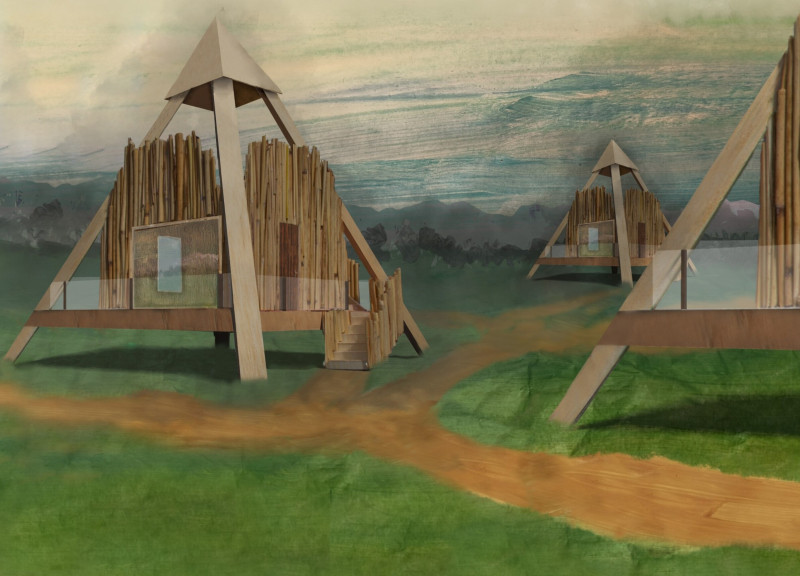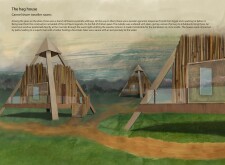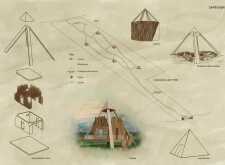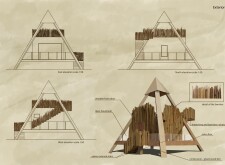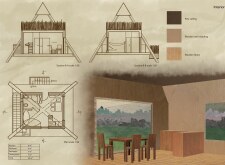5 key facts about this project
Functionally, The Hag House serves as intimate living spaces that prioritize the traveler experience. It accommodates essential amenities within a compact footprint, making efficient use of space without sacrificing comfort. The living units encompass a kitchen, a bedroom, a bathroom, and a dining area, collectively totaling 20 square meters. This smart arrangement allows for both social interaction and personal privacy, making the spaces accessible yet cozy. The design encourages a communal atmosphere through thoughtfully positioned common areas, such as outdoor patios and fire pits, which foster engagement among guests.
Key to the project’s architectural identity is its materiality. The primary structure is composed of Glulam, or glued laminated timber, which provides strength and an organic aesthetic. This choice not only reflects a commitment to sustainability but also enhances the building’s longevity. Oaken wood is utilized for flooring, while large glass windows are integrated to maximize natural light and provide spectacular views of the river and harbor. The roof features natural thatch, adding to the connection with traditional building methods. Pine wood is used for ceiling treatments, contributing to a warm and welcoming interior environment.
The architectural design of The Hag House champions a unique approach to elevating living spaces. By raising the buildings on structural legs, the project allows for an uninterrupted connection with the landscape. This elevation also promotes environmental awareness by positioning the accommodations in harmony with nature and providing unobstructed sightlines of the breathtaking surroundings.
Another notable aspect of The Hag House is its commitment to environmental sustainability. Utilizing local materials minimizes the carbon footprint associated with construction while contributing to the local economy. The design also prioritizes energy efficiency, taking advantage of natural light and ventilation to reduce reliance on artificial lighting and heating. This sustainable ethos mirrors the narrative of harmony with nature that the project seeks to propagate.
The overall design approach encapsulates a broader philosophical dialogue with the space, positioning The Hag House not merely as a place to stay, but as a unique experience that encourages reflection on the intersection of traditional narratives and modern living. The incorporation of Slavic folklore lends depth to the project, inviting guests to explore both the cultural significance of the architecture and its innovative living solutions.
For those interested in a deeper exploration of the architectural plans, sections, and designs that illustrate The Hag House’s unique characteristics, additional details are available in the project presentation. Delve into the architectural elements and ideas that make this project a distinctive example of contemporary accommodation influenced by historical context and environmental sensitivity.


