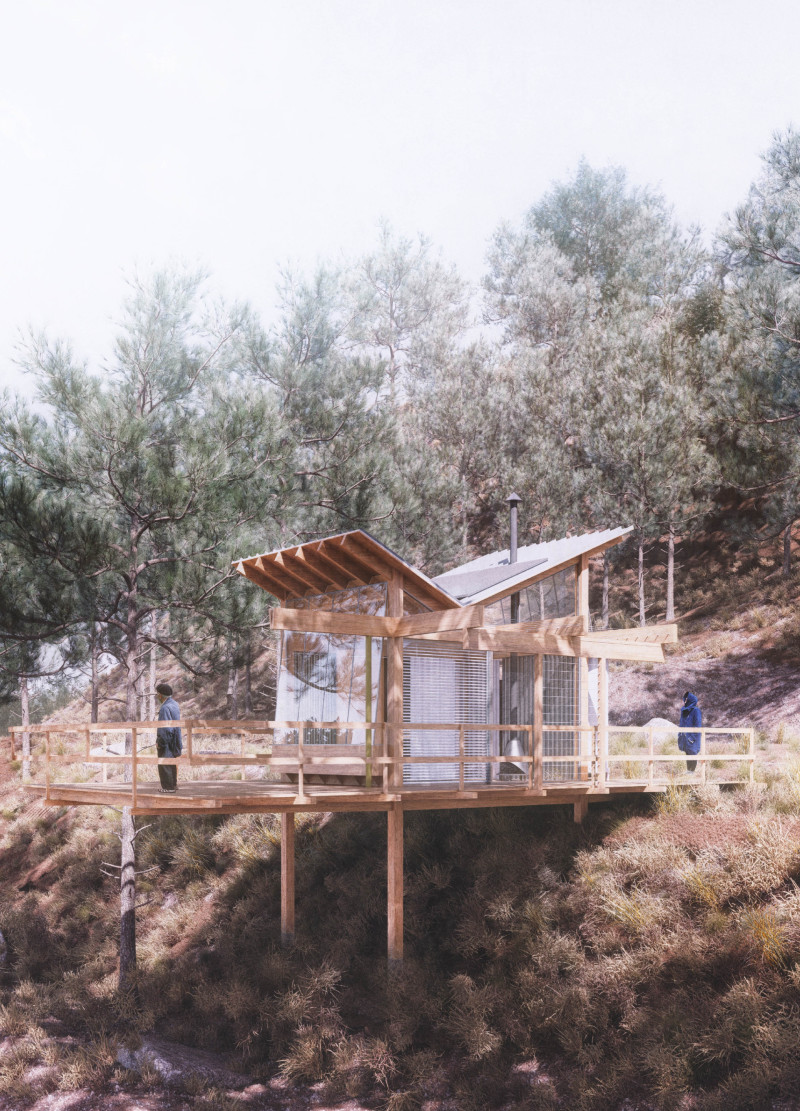5 key facts about this project
The design of the Sleeping Pods takes on a minimalist ethos, focusing on functionality and efficiency. Constructed on an elevated wooden platform, the pods are strategically positioned to minimize disruption to the natural topography and to take full advantage of scenic views. This elevated design allows for optimal drainage and stormwater management while granting an unobstructed perspective of the natural beauty that envelops the site.
Key elements of the architectural design include the dual-pitched roofs, covered with durable copper roofing sheets that not only provide waterproofing but also enhance the project's sustainable characteristics by accommodating solar panels for energy generation. The orientation of the pods is carefully considered to maximize natural light, ensuring that spaces remain warm and inviting throughout their use.
The structural framework is predominantly made from wood, utilizing materials such as plywood panels for both durability and environmental sustainability. The choice of wood for the vertical and horizontal components of the structure establishes a strong visual connection with the natural environment, blending seamlessly into the cliffside setting. Additionally, the incorporation of aluminum glazing systems in the windows promotes energy efficiency while allowing ample light to filter into the interiors, assisting in minimizing reliance on artificial lighting.
Inside, the layout is deliberately compact yet functional, featuring essential facilities such as sleeping alcoves, bathroom areas, kitchens, and storage solutions. Each pod is tailored to meet basic needs without excess, reflecting contemporary desires for simplicity and practicality in living spaces. Attention to detail is evident in the use of high-quality finishes, such as stained plywood sheets for aesthetic enhancement, contributing to a warm and inviting ambiance.
The landscape surrounding the sleeping pods further emphasizes the project’s commitment to ecological stewardship. Native vegetation is meticulously selected to support local ecosystems while creating an aesthetically pleasing interface between the built and natural environments. This landscape design not only harmonizes with the architectural elements but also encourages biodiversity and resilience.
Unique design approaches are evident throughout the concept, notably in the self-sufficient energy systems that are integral to the functionality of the pods. The combination of solar panels and rainwater harvesting systems underscores a commitment to sustainability, allowing the sleeping pods to operate independently and reduce their environmental footprint. The modular nature of the design also enables potential expansion, making it adaptable to various needs and conditions over time.
The Sleeping Pods on a Cliff project exemplifies a modern architectural approach that balances human comfort with environmental responsibility. It encourages occupants to connect deeply with nature while enjoying the benefits of thoughtful and efficient design. This project stands as a testament to what is possible when architecture is conceived with a strong respect for its surroundings and a focus on sustainability.
For those interested in exploring the finer details, including architectural plans, sections, and specific design ideas, a thorough presentation of the project awaits. Engaging with this material can provide deeper insights into the thoughtful considerations that have come together to create this unique architectural endeavor.


























