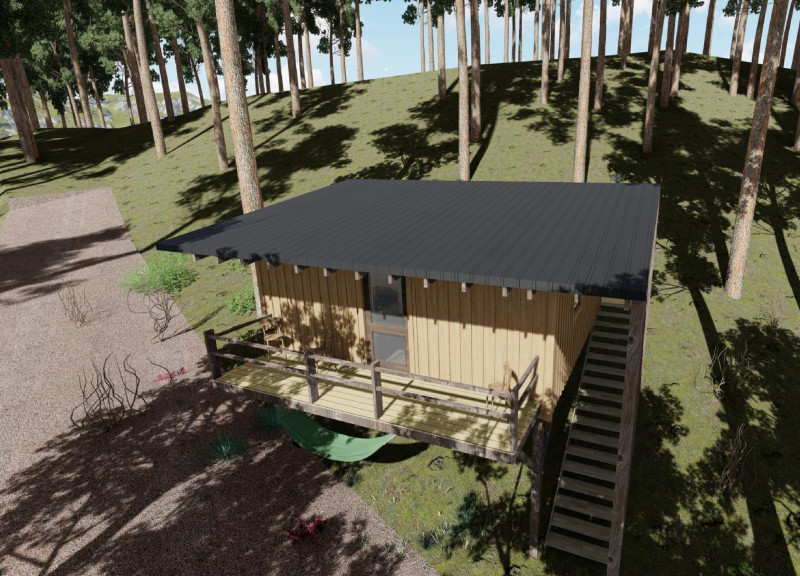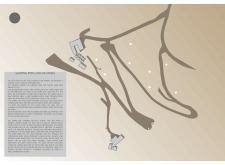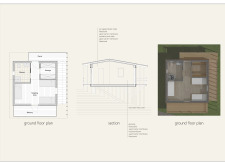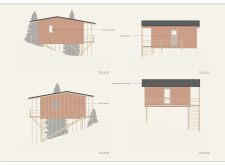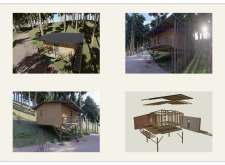5 key facts about this project
Functionally, the Sleeping Pods are designed as prefabricated accommodations tailored for individuals or small groups visiting the yoga retreat. The layout includes a modest sleeping area, a shower, and storage space, allowing guests to enjoy a private and relaxing experience without compromising on comfort. The configurations of the sleeping pods are modular, making them adaptable to different user needs and promoting a flexible use of space that complements the retreat's overall objectives.
The architectural design features a combination of materials that emphasize sustainability and environmental integration. The project utilizes corrugated sheet metal for roofing, providing durability and resistance to weather elements. Fiberboard forms the main structure of the walls and interior, offering thermal insulation and an inviting aesthetic. Additionally, the use of wood for flooring and structural elements warms the overall ambiance and establishes a direct connection to the natural surroundings. The incorporation of vapor barrier membranes ensures that moisture does not penetrate the living spaces, while insulation in the roof rafters optimizes energy efficiency—a key aspect of the project's sustainable strategy.
Visually, the sleeping pods exhibit a modern aesthetic that harmonizes with the site's natural context. The contrasting materials of wood and metal create a pleasing visual dynamic while allowing the structures to blend into the forested landscape. The choice of window and door designs enhances the relationship between the indoor spaces and the environment, inviting ample natural light and the beauty of the outdoors into the living areas. Balconies extend the usable space beyond the walls of the pods, encouraging guests to engage with the natural world and enjoy the therapeutic benefits of their surroundings.
A unique aspect of this project is its focus on prefabrication, which significantly reduces construction waste and time while minimizing site disruption. Each pod is raised above ground level, which addresses potential issues related to water runoff and ecological conservation. Furthermore, the careful orientation of the structures not only provides protection from direct sunlight but also facilitates rainwater collection systems, further enhancing the project’s sustainability profile.
The Sleeping Pods project encapsulates a thoughtful response to the growing demand for eco-friendly accommodations that do not sacrifice comfort or aesthetic appeal. It serves as a model of modern architecture that values integration with nature and commitment to sustainable living practices. For those interested in deeper insights into the project's architectural plans, sections, designs, and ideas, exploring the full presentation of the Sleeping Pods will reveal the intricacy and care embedded in this unique architectural journey.


