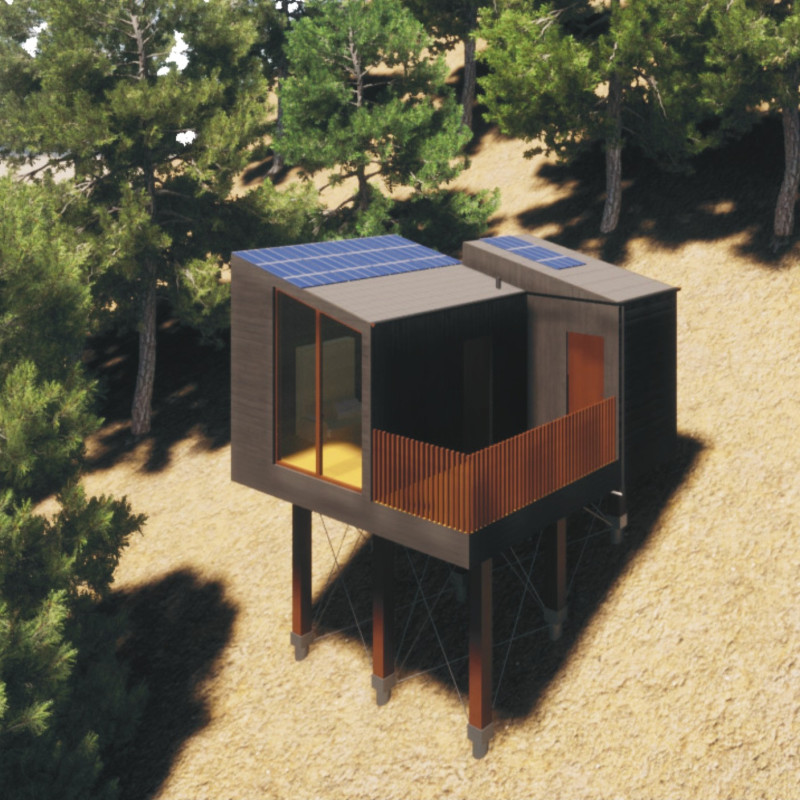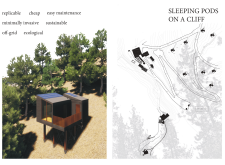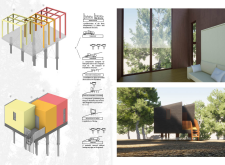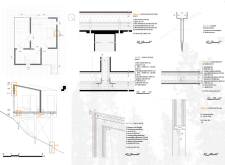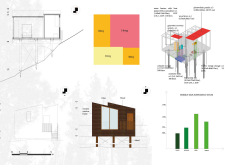5 key facts about this project
The architecture integrates seamlessly with the natural landscape, utilizing a careful selection of materials and modern construction techniques. Each pod is elevated on a slender steel frame, which minimizes ground disturbance and preserves the surrounding ecosystem. The design caters to recreational use, providing a tranquil retreat that encourages occupants to engage with their environment.
Innovative Structural and Material Solutions
One of the key aspects of this project is its modular design, which allows for flexibility and scalability. The sleep pods are prefabricated, which contributes to efficient construction and reduces site disruption. The use of wood or engineered wood for exterior cladding complements the natural scenery while ensuring durability. The structural steel frames support these units, allowing them to be lightweight yet strong.
Large windows are strategically placed to maximize natural light and views, enhancing the occupants' experience while minimizing the need for artificial lighting. This design choice contributes to the overall energy efficiency of the pods. Sustainable features such as photovoltaic panels are integrated into the roof design to provide renewable energy, further promoting the project's self-sufficiency.
Unique Aspects of Design and Function
The "Sleeping Pods on a Cliff" project distinguishes itself through its innovative approach to site integration and user experience. By elevating the pods, the design minimizes ecological disruption and allows for a continuation of the natural undergrowth. This aspect reflects a holistic design methodology focused on conservation.
Additionally, the thoughtful placement of water management systems—such as rainwater harvesting and greywater recovery—demonstrates a commitment to sustainable living practices. The overall functionality is straightforward, with a focus on essential amenities, allowing for a comfortable yet simple lifestyle in nature.
Exploration of Architectural Elements
Reviewing the architectural plans reveals detailed dimensions, materials lists, and construction methodologies that showcase the project's commitment to sustainability and design integrity. Architectural sections provide insights into the spatial dynamics and the relationship between indoor and outdoor environments. The architectural designs exemplify a cohesive vision aimed at enhancing the natural surroundings while providing functional living spaces.
For those interested in gaining a deeper understanding of this innovative architectural project, it is recommended to explore the architectural plans, sections, and various designs presented. These elements elucidate the thoughtful ideas driving the development and offer a detailed look at the project’s unique attributes.


