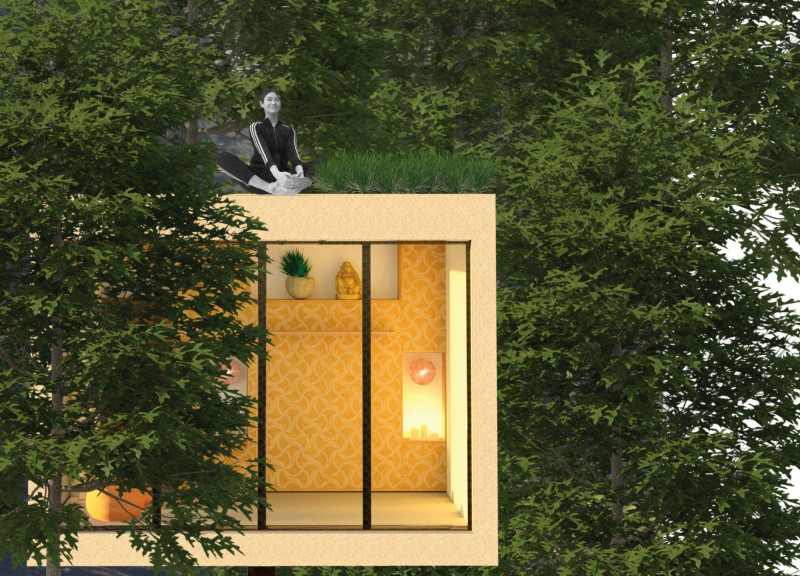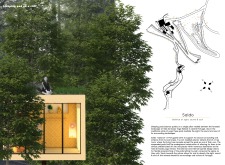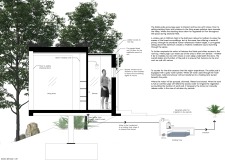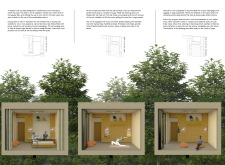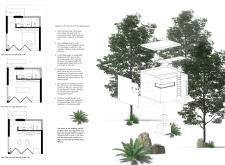5 key facts about this project
Functionally, the sleeping pods are designed to provide guests with an intimate retreat experience. Each pod offers a unique blend of comfort and connection with nature, allowing occupants to engage with their environment fully. The design encourages tranquility while overseeing the lush landscape through strategically positioned windows that provide panoramic views without compromising privacy. This thoughtful orientation ensures that users can enjoy the serenity of their surroundings whether they are indoors or outdoors.
Integral to the architecture of the Saldo pods is their materiality and construction techniques. The use of locally sourced cork for cladding not only highlights the cultural context but also supports sustainability through its eco-friendly properties. Cork is well-regarded for insulation, making it a practical choice for temperature regulation while also blending aesthetically with the site’s natural elements. Additionally, mild steel forms the backbone of the structural support system, ensuring durability. The inclusion of reclaimed stone anchors the pods to the site, offering a stable foundation while minimizing the project's carbon footprint.
The roofs of the sleeping pods feature corrugated iron sheets, which facilitate natural sound resonance, creating a peaceful auditory environment, especially during rain. This interaction with the elements is a vital aspect of the user experience, reinforcing a harmonious relationship with the surrounding natural environment. The integration of glass doors allows for a seamless transition between the interior and exterior spaces, enhancing the occupants' connection to nature.
The interior design of the pods is thoughtfully configured to optimize space while maintaining functionality. Key design features include multipurpose furnishings, such as a Murphy bed that transforms the area from a sleeping space to a practice area for yoga or meditation. Storage solutions are cleverly integrated into the design, keeping the space uncluttered and serene. The aesthetics focus on simplicity and minimalism, promoting a calming atmosphere conducive to relaxation and reflection.
One unique aspect of the Saldo sleeping pods is their emphasis on self-sufficiency and ecological responsibility. An advanced greywater system collects used water, filtering and recycling it for irrigation, thereby promoting water conservation in the region. This infrastructure reflects a commitment to environmental stewardship, which is a cornerstone of the overall design philosophy.
The project captures a specific architectural idea that merges functionality with sensory experience. By elevating the pods off the ground, the design not only enhances the views but also engages guests in the natural soundscape of the forest, whether it be the rustling leaves or the gentle sound of rain. This approach is particularly significant for a retreat where mindfulness and connection to nature are paramount.
The Saldo sleeping pods exemplify a modern architectural ethos that values environmental sustainability, local culture, and user experience. These design decisions contribute to an overall narrative that emphasizes peace, mindfulness, and the beauty of natural integration. For those interested in learning more about the architectural plans, sections, designs, and ideas behind this remarkable project, exploring the project presentation is highly encouraged. Engaging with these elements will offer deeper insights into the thoughtful and intentional design processes that define the Saldo sleeping pods.


