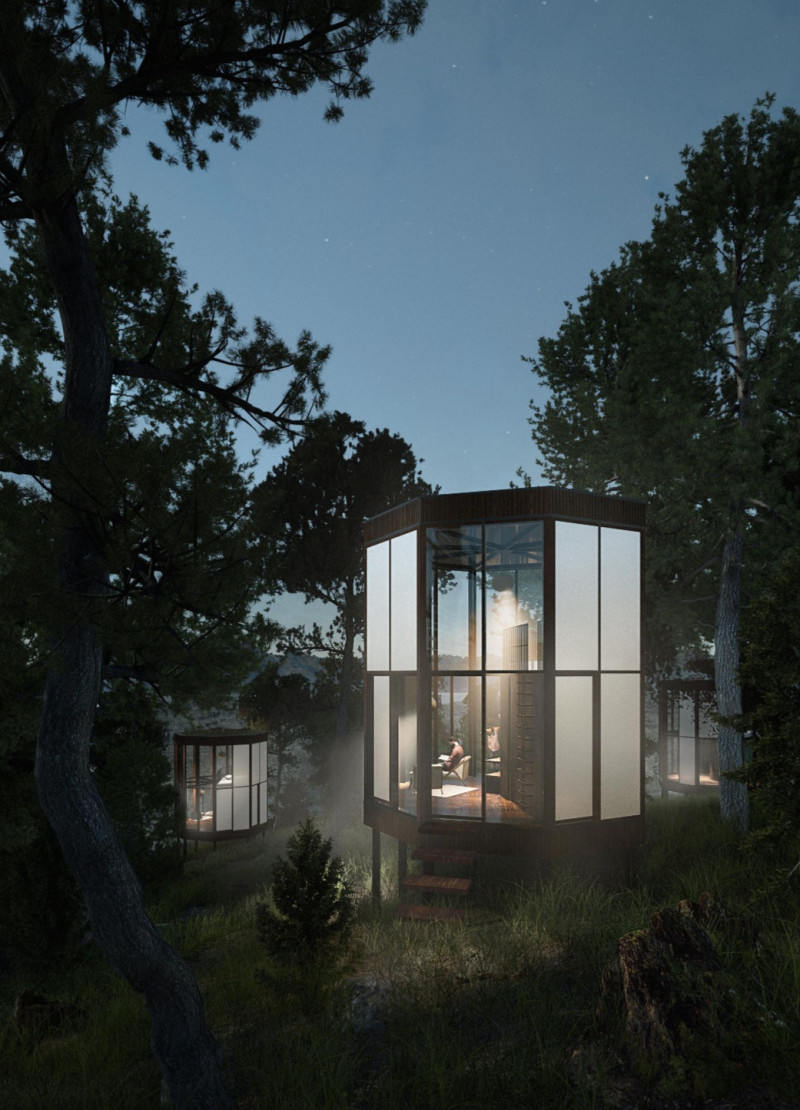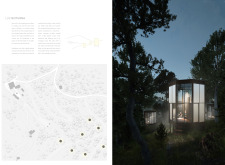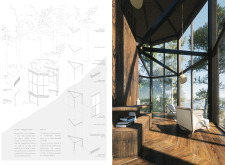5 key facts about this project
The essence of Luz Noturna lies in its innovative use of space and materials. The design consists of modular, octagonal structures that are strategically placed to minimize site disruption and integrate seamlessly with the surrounding topography. This unique approach not only respects the natural landscape but also enhances the occupants' experience of their environment. Throughout the structure, large glass panels are employed, allowing natural light to permeate the interiors while offering panoramic views of the hills and sky, reaffirming the project’s connection to nature.
Functionally, Luz Noturna accommodates various needs without compromising comfort or aesthetic. Each module serves multiple purposes, combining living, leisure, and workspace into cohesive environments. The design is characterized by an open floor plan, encouraging flow and adaptability. Specific areas are dedicated to relaxation, such as the elevated sleeping pods that provide a refuge while affording stunning views of the surrounding landscape. Furthermore, multipurpose areas within the main structure invite social interaction, making the architecture both functional and inviting.
The material choices reflect a conscious effort to combine durability with ecological considerations. Smart glass facades are utilized to control temperature and light, enhancing energy efficiency. Steel frames provide structural integrity while facilitating quick assembly. Solid wood interiors contribute to the warmth and organic feel of the space, creating an ambiance that encourages tranquility. The use of insulation materials like mineral wool further enhances the building's energy efficiency, reducing its environmental impact.
What sets Luz Noturna apart is its dedication to blending innovative design approaches with practical functionality. The modular format not only reflects a contemporary architectural trend but also allows flexibility in adapting to different site conditions and occupant needs. By prioritizing sustainability, Luz Noturna serves as a model for future architectural endeavors that seek to harmonize with their natural surroundings.
Additionally, the project is equipped with advanced features like solar panels and rainwater harvesting systems, which underscore its commitment to sustainable living. These elements not only serve functional purposes but also educate occupants about environmental stewardship. The strategic design promotes a lifestyle that emphasizes a profound connection to the landscape, where every element encourages interaction with the natural world.
The overall architecture of Luz Noturna illustrates a cohesive vision that balances aesthetic appeal with functional responsibility. By embracing sustainable practices and innovative design, this project becomes an exemplar of how architecture can enhance living experiences while honoring the environment. Those interested in exploring the intricate details of this project, including its architectural plans, sections, and designs, are encouraged to delve deeper into the presentation to fully appreciate the architectural ideas that drive its conception.


























