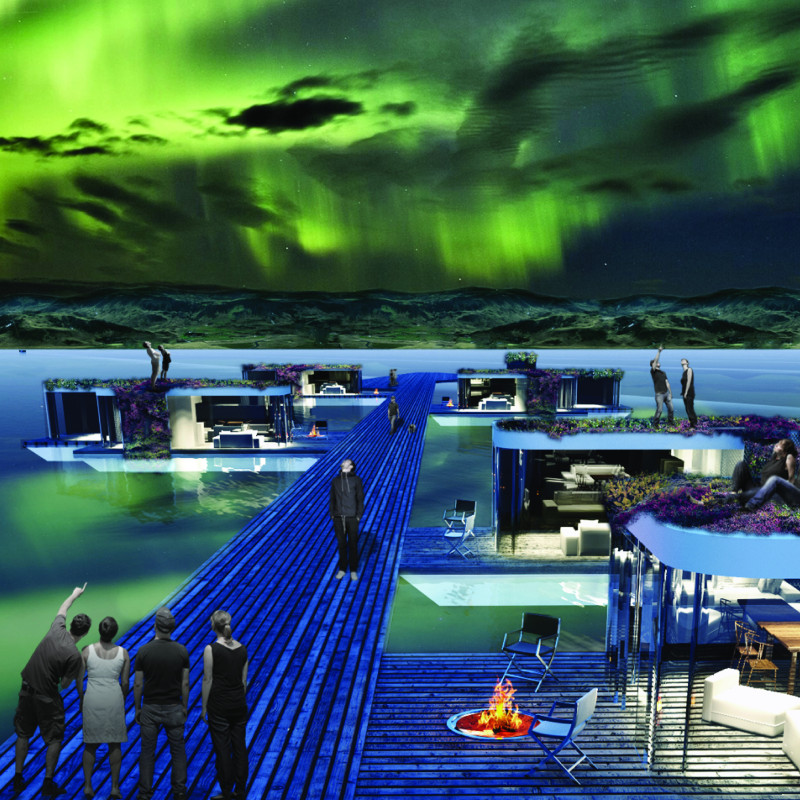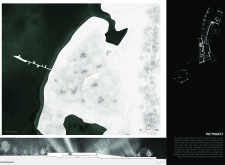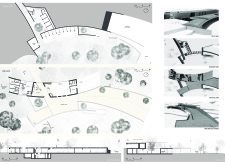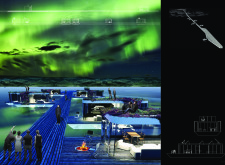5 key facts about this project
At its core, the project serves multiple functions, combining residential and communal spaces that foster social engagement and a sense of community. The careful arrangement of spaces promotes not only privacy but also communal gathering, reflecting the importance of both individual retreat and collective experience. By incorporating various activities within the same structure, the design maximizes the usability of the space, catering to diverse needs.
One of the defining features of this project is its spatial organization, which is purposefully segmented into different zones. The basement level includes utility spaces and guest accommodations, ensuring that essential functions are discreetly tucked away from the main living areas. This layered approach allows for an uninterrupted flow of movement between the various spaces, all while maintaining a level of privacy for guests. The first floor is designed with communal areas, such as dining and living spaces, emphasizing openness and connection among users. Expansive windows strategically placed throughout these areas draw in natural light and frame the lush outdoor vistas, effectively blurring the lines between interior and exterior spaces.
The materiality of the project further enhances its connection to the landscape. The choice of larchwood as a primary exterior cladding material speaks to its durability and aesthetic appeal in a natural setting. Its warm tones and textures foster a welcoming ambiance. Extensive use of glass not only enhances transparency but also invites the surrounding environment into the living spaces, enriching the user experience. The structural integrity provided by steel and the thermal mass of concrete work together to ensure energy efficiency and resilience, demonstrating a commitment to sustainability throughout the project.
Unique design approaches are evident in the architectural detailing, particularly regarding the integration of sustainable practices. The project utilizes solar panels and wind-harnessing technologies to reduce reliance on external energy sources, exemplifying contemporary environmental awareness in architectural design. Innovative water management systems, including rainwater harvesting and greywater recycling, minimize ecological impact while supporting the building's operational needs. These systems are seamlessly incorporated into the overall design, showing that sustainability does not have to compromise aesthetic values.
The layout includes elevated platforms that extend into the adjacent water body, creating intimate spaces for leisure and connection with nature. These outside areas serve as gathering points, encouraging users to appreciate the surrounding environment. The design also considers seasonal phenomena, such as views of the Northern Lights, strategically positioning communal spaces to enhance these experiences and create lasting memories for visitors.
This architectural project showcases a profound respect for its geographical context, reflecting an understanding of local climate and environmental conditions. The design invites exploration and encourages a deep engagement with the natural surroundings, reinforcing the idea that architecture should be an extension of the environment rather than a separate entity.
Overall, this project represents a synthesis of innovative architectural ideas and practical functions, illustrating how thoughtful design can enhance human interaction with both the constructed and natural worlds. Readers interested in learning more about the architectural plans, sections, and specific design features are encouraged to explore the project presentation in greater detail to fully appreciate the depth of thought and design ingenuity behind this remarkable endeavor.


























