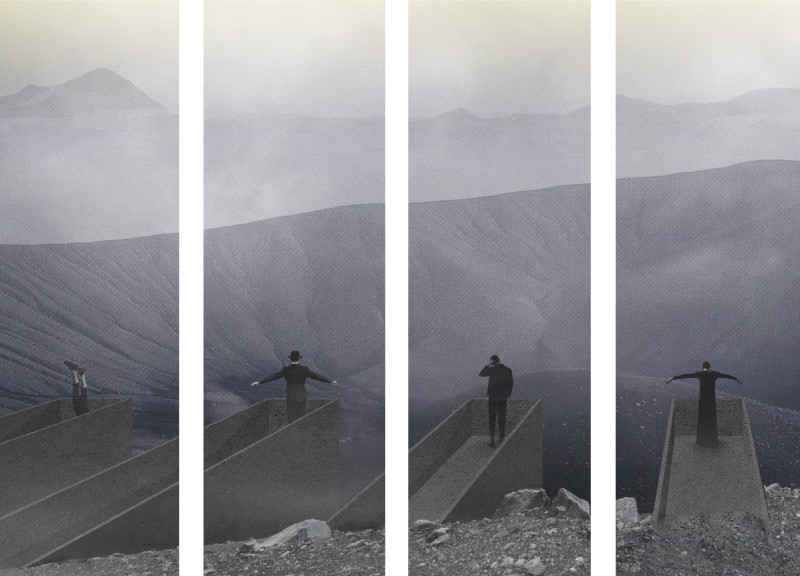5 key facts about this project
The project is characterized by a series of elevated platforms that encourage users to experience the topography in a new light. These platforms are integral to the overall function of the structure, allowing visitors to engage in moments of introspection while also facilitating social encounters in designated communal areas. The importance of elevation is twofold: it provides physical proximity to the natural environment and embodies a metaphorical journey of seeking clarity and understanding amidst one’s thoughts.
In examining the overall design, several key components stand out. The spatial organization reflects a deliberate transition from public to private areas, with the first and second platforms facilitating group activities and discussions, while subsequent levels are designed for solitude and personal reflection. This thoughtful arrangement promotes a balance between social interaction and introspective retreat.
From a material perspective, the project employs aluminum foam panels, vertical frame structures, screed flooring, and a robust foundation. Aluminum foam panels are not only lightweight but also bring a visual quality that complements the design's aesthetic goals. These materials are selected to create an inviting yet modern aesthetic that resonates with the overall context, allowing the structure to coexist harmoniously with its surroundings. The vertical frame structure serves both functional and visual purposes, enabling expansive views and creating an airy atmosphere that melds the interior and exterior spaces seamlessly.
One of the unique design approaches of this project lies in its integration with the local geological features. The elevated platforms allow visitors to appreciate the landscape from different vantage points, reinforcing the connection between the architecture and its environment. This design not only emphasizes the importance of nature in personal reflection but also highlights the role of architecture in facilitating these experiences. The incorporation of natural elements into the design narrative contributes to a deeper understanding of the relationship between humans and their surroundings.
Overall, the "Confession" project illustrates how architecture can serve as a catalyst for contemplation and connection. By prioritizing user experience through carefully designed spaces and thoughtful material choices, it creates an environment that fosters reflection, dialogue, and community. For those interested in delving deeper into the architecture and its components, exploring the project presentation reveals architectural plans, sections, and designs that further elucidate its design intentions and functionality. Engaging with these materials can provide a more comprehensive understanding of the architectural ideas inherent in this well-conceived project.























