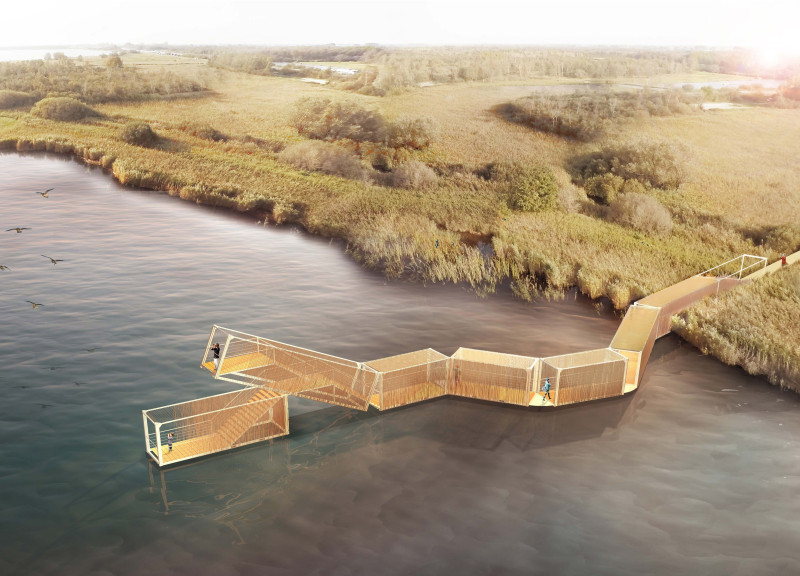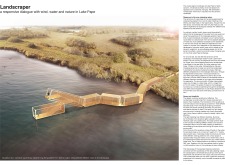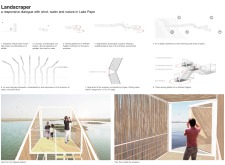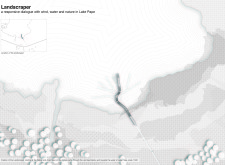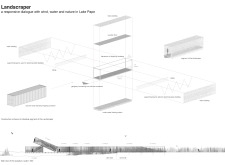5 key facts about this project
Functionally, the design serves as an observation point and gathering space, facilitating activities such as bird watching and environmental education. The versatility of the architectural layout allows for various uses, ranging from leisurely strolls to guided ecological tours. The platform's height variations, ranging from 2.9 to 7.7 meters above the water, ensure that visitors can engage with the landscape from multiple perspectives, creating opportunities for both contemplation and enjoyment of the aesthetic qualities of Lake Pape.
The project is characterized by its modular design, composed of interlinked platforms created from sustainable materials. The use of second-hand shipping containers as structural elements introduces an innovative approach to building, permitting efficient construction while reducing waste. This choice not only minimizes the carbon footprint associated with new materials but also allows for a flexible arrangement that can adapt to future needs or environmental conditions. The wood flooring provides warmth and comfort, complementing the natural beauty of the lagoon. Surrounding the platforms, reed cladding enhances integration with the environment while providing added insulation and acoustic benefits.
One of the unique aspects of this design lies in its responsiveness to the shifting dynamics of the lagoon ecosystem. By employing a series of hinges to connect the various sections, the "Landscraper" adapts to natural movements, emphasizing fluidity and connection with the surrounding habitat. This thoughtful approach encourages visitors to acknowledge the importance of ecological systems and fosters respect for nature, reinforcing the role of architecture as a bridge between human activity and the environment.
The design incorporates a strong visual aesthetic, taking cues from the natural landscape while introducing a contemporary architectural form. The interplay between horizontal and vertical planes creates a sculptural quality that transforms the shoreline of the lagoon, enhancing the scenic beauty of the area. The project successfully reimagines the experience of visiting Lake Pape, encouraging people to engage with the environment in a meaningful way.
A key aspect of the project is its commitment to ecological sensitivity. Careful consideration was given to the effect of the structure on local wildlife and plant life, leading to strategic elevation of platforms aimed at minimizing disruption to the existing ecosystem. This intentional decision highlights a responsible approach to architecture that does not solely prioritize human use but rather acknowledges the interconnectedness of all living systems.
For those interested in exploring the details of this project further, a presentation covers various architectural plans, sections, and designs that illustrate the innovative ideas underpinning the "Landscraper." This exploration can provide deeper insights into the unique architectural approaches taken to create a design that is not only functional and aesthetically pleasing but also mindful of its environmental context. Understanding these elements further enriches the conversation around modern architectural practices in natural settings, making the "Landscraper" an insightful case study in contemporary design. Visitors are encouraged to delve into the project's presentation for comprehensive architectural insights and ideas that move beyond traditional concepts of design, fostering a greater appreciation for the intersection of architecture and nature.


