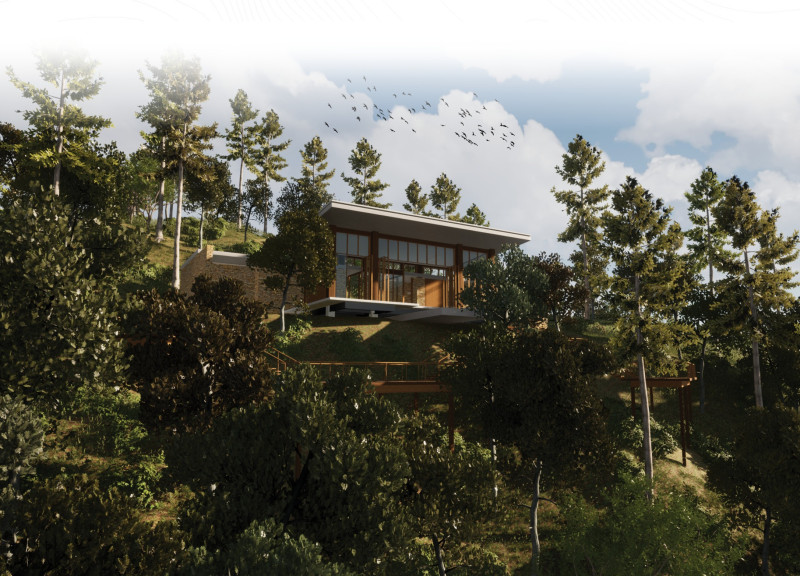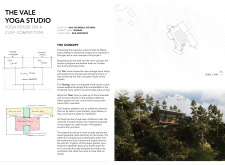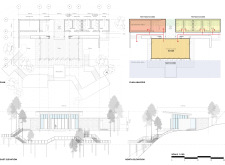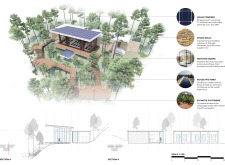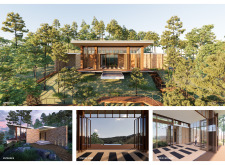5 key facts about this project
Functional Areas and Design Approach
The architecture of the Vale Yoga Studio is delineated into three operational zones: Pre-phase, During-phase, and Post-phase.
The Pre-phase zone includes essential facilities such as storage for yoga equipment, washrooms, and showers. This area facilitates effective circulation and user organization before participants engage in yoga practices.
The During-phase zone is the main yoga studio space, incorporating flexible design features that allow adaptation for varying classes. Thick stone walls with integrated storage solutions promote efficient use of space while providing acoustic privacy.
The Post-phase zone features a kitchenette and access to outdoor platforms, creating a seamless transition from practice to relaxation. This design encourages users to engage with nature, enhancing the overall wellness experience.
Unique Materials and Sustainability Practices
The Vale Yoga Studio distinguishes itself through its use of traditional materials. Prominent elements include locally sourced stone walls, natural wood accents, and the strategic integration of solar panels on the roof for energy efficiency. These choices reflect a commitment to sustainability and the regional architectural narrative.
Additionally, the design employs a reflective pond that enhances the site's aesthetic appeal while serving functional purposes. Elevated outdoor platforms minimize site disturbance and invite users to immerse themselves in the landscape.
Integration with Surroundings
A notable architectural approach is the integration of the studio with the existing topography. The building's cantilevered sections maximize views and create a spacious feeling without extensive excavation. Its careful orientation optimizes natural light and passive ventilation, reducing reliance on artificial lighting and climate control systems.
The overall layout encourages a flow between indoor and outdoor environments, enhancing the user experience. The architecture not only serves functional needs but also promotes a sense of tranquility and mindfulness.
For those interested in exploring the Vale Yoga Studio further, detailed architectural plans, sections, and designs provide additional insights into its unique features and sustainable practices. The architectural ideas employed in this project reflect a deliberate intention to foster wellness within a beautifully designed space.


