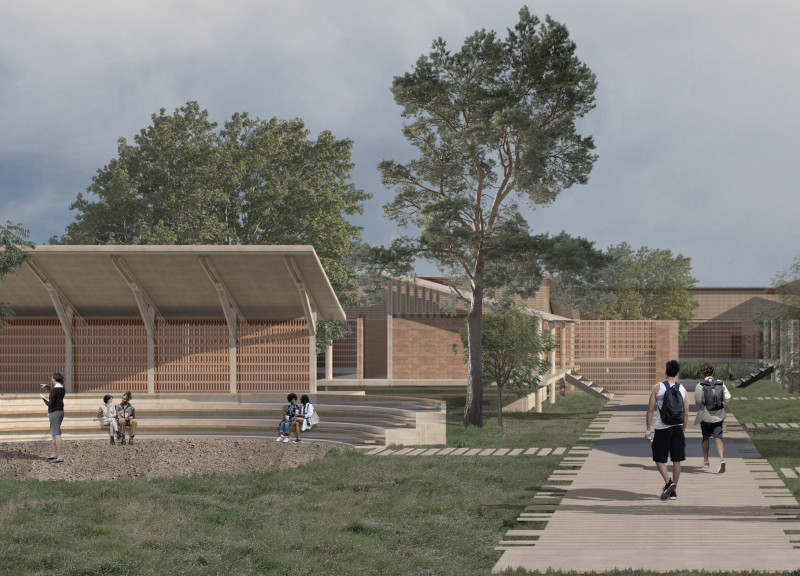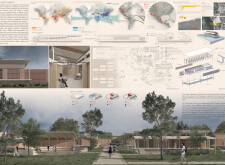5 key facts about this project
### Project Overview
The Resilient Habitat project addresses the increasing challenges of displacement faced by vulnerable populations in Tabasco, Mexico, due to conflict and natural disasters. This initiative integrates sustainable design solutions with a focus on community building, responding to the specific needs of displaced individuals. The modular housing concept includes "Short Stay Housing and Multipurpose Hall" modules, facilitating adaptability to various demographic and civic requirements.
### Materiality and Sustainability
The project emphasizes the use of local materials that enhance structural integrity while minimizing environmental impact. Key components include:
- **Compressed Earth Blocks**: These provide thermal mass, contributing to energy efficiency and climate resiliency.
- **Wood**: Utilized for structural and partition elements, this material adds aesthetic warmth while ensuring durability.
- **Metal Roofing**: Selected for its robustness, the roofing material aids in flood management, which is critical given the area's vulnerability to extreme weather.
The thoughtful selection of materials fosters a connection to local craftsmanship and promotes sustainable practices within the community.
### Spatial Flexibility and Community Design
The design employs modular housing units that can be reconfigured easily to accommodate varying numbers of inhabitants, reflecting an understanding of demographic dynamics and seasonal changes. A multipurpose community hall serves as a central gathering space, enhancing social cohesion while providing services from cultural events to emergency shelter.
Landscaping integrates green spaces that encourage interaction among residents, with pathways and seating areas designed to promote an inviting environment. The architectural approach strategically maximizes natural ventilation and daylighting, reducing reliance on artificial energy sources and fostering a healthier living space for occupants.
Unique aspects of the project include elevated modular structures designed to adapt to potential flooding and a commitment to integrating local agricultural practices, promoting food security and self-sufficiency within the community. The design also respects cultural nuances, ensuring that spaces align with the lifestyles and traditions of the inhabitants.


















































