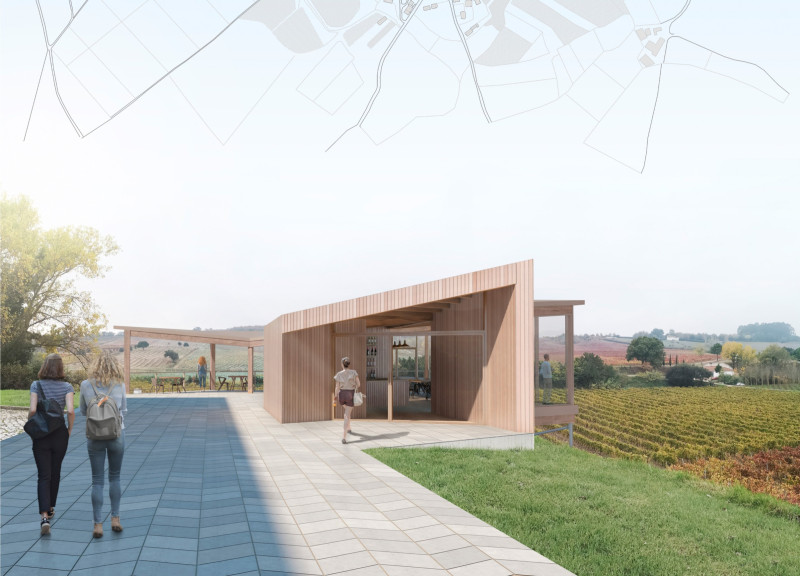5 key facts about this project
Design Intentions and Spatial Organization
The architecture embodies the concept of a grape cluster, reflecting the essence of the vineyard while promoting social interaction among guests. The layout features an open plan that connects internal and external spaces, offering expansive views of the vineyard. The main tasting area serves as a focal point, equipped with a bar to facilitate direct interaction between staff and visitors. Viewing platforms are incorporated along the perimeter, allowing guests to appreciate the landscape while enjoying their tasting experience. The service areas and facilities are intelligently concealed, ensuring that the flow and ambiance remain uninterrupted.
Material Selection and Sustainability
Sustainability plays a critical role in the architectural design of the Monte D'Oiro Wine Tasting Room. The primary materials include sustainably sourced timber for cladding and double-glazed glass, which enhances thermal efficiency. The use of natural insulation materials significantly reduces energy consumption, ensuring that the building operates within environmentally conscious parameters. This approach reflects an understanding of the ecological context of the vineyard and demonstrates a commitment to minimizing the environmental footprint of the design.
Unique Architectural Features
The Monte D'Oiro project distinguishes itself through its dynamic geometry and adaptable design. The structure's form is influenced by natural organic shapes, allowing it to blend with the undulating landscape of the vineyard. The architectural approach prioritizes responsiveness to environmental conditions, incorporating overhangs and canopies that provide shade and protection from the sun. Elevated on a platform, the building addresses potential flooding concerns while enhancing its visual interaction with the vineyard and the surrounding area.
For further insights into this project, please explore the architectural plans, architectural sections, and architectural designs that detail the innovative ideas and technical specifications behind the Monte D'Oiro Wine Tasting Room. Understanding these elements offers a comprehensive view of how this project effectively combines form, function, and sustainability.


























