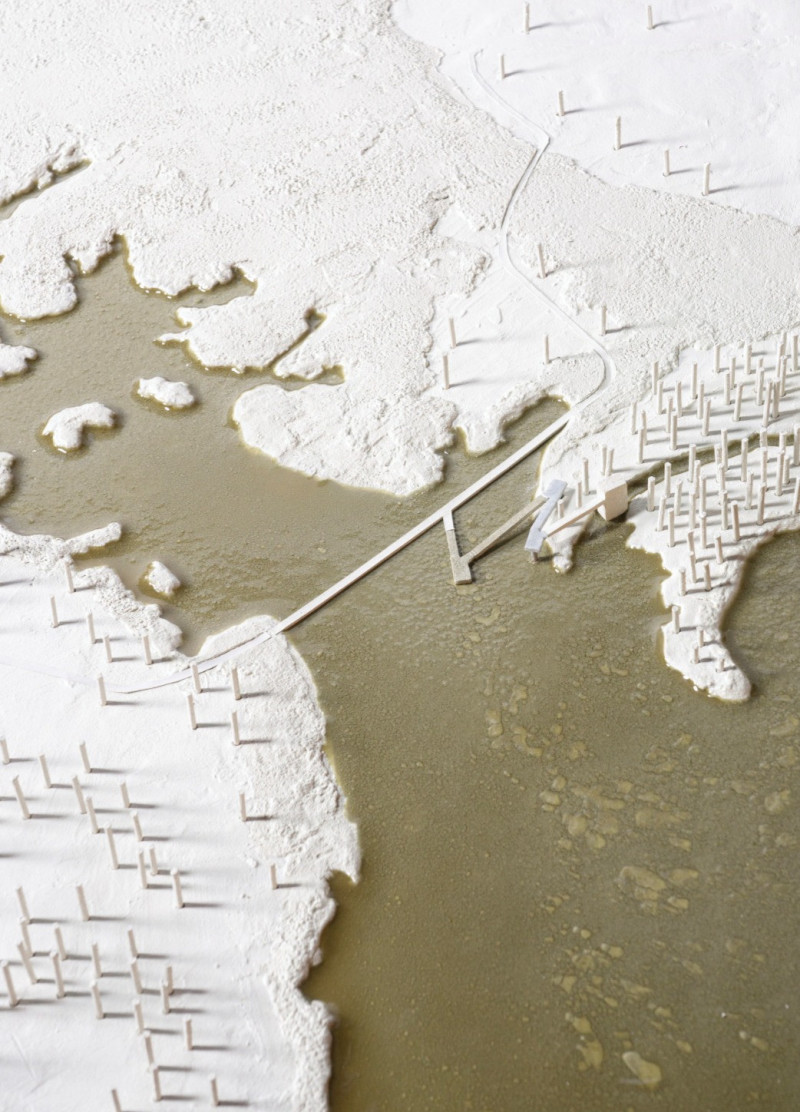5 key facts about this project
The central theme of the project is the promotion of sensory interaction. It recognizes that true engagement with nature involves more than visual appreciation; it encourages tactile and auditory experiences as well. The architecture facilitates a connection between visitors and the surrounding ecosystem, fostering a greater awareness of environmental dynamics.
Unique Design Approaches
The design incorporates multiple platforms, each with distinct functions:
1. The Touch of Silver Lake platform is intended for intimate interaction with the lake's waters. This element integrates with the landscape, using concrete as a primary material, allowing it to blend seamlessly with the natural surroundings. Its form invites visitors to physically engage with the site.
2. The Silver Lake Viewing Platform offers panoramic views of the lake and surrounding areas. This structure employs mesh sheathing, enhancing visual permeability and creating a connection between inside and outside. The design allows visitors to observe their surroundings without feeling confined.
3. Audio Binoculars provide a unique auditory focus within the project. These installations enable users to listen to the natural sounds of the environment, shifting their perception from visual to auditory engagement. This feature encourages contemplation and facilitates a deeper understanding of the local ecology.
The material choices, including concrete, wood, and mesh, are carefully made to reinforce the project's objectives of durability, warmth, and interactivity. The use of wood pays homage to traditional building practices, while concrete's robust nature ensures longevity in the face of environmental exposure.
Functional Aspects and User Engagement
The project is designed to enhance visitor interaction with the ecosystem. Accessibility has been a key consideration, ensuring various visitor demographics can explore the site comfortably. Each platform is placed to maximize scenic views while maintaining environmental integrity.
The architectural design emphasizes sustainability and ecological sensitivity. Materials are selected based on their environmental performance and aesthetic qualities, demonstrating a commitment to responsible architecture.
For further insights into the architectural plans, sections, designs, and underlying ideas of this project, readers are encouraged to explore the detailed presentation. Gaining a deeper understanding of the architecture and its features will provide greater appreciation for how "Silver Lake, Silver Sky" effectively engages users with its natural context.


























