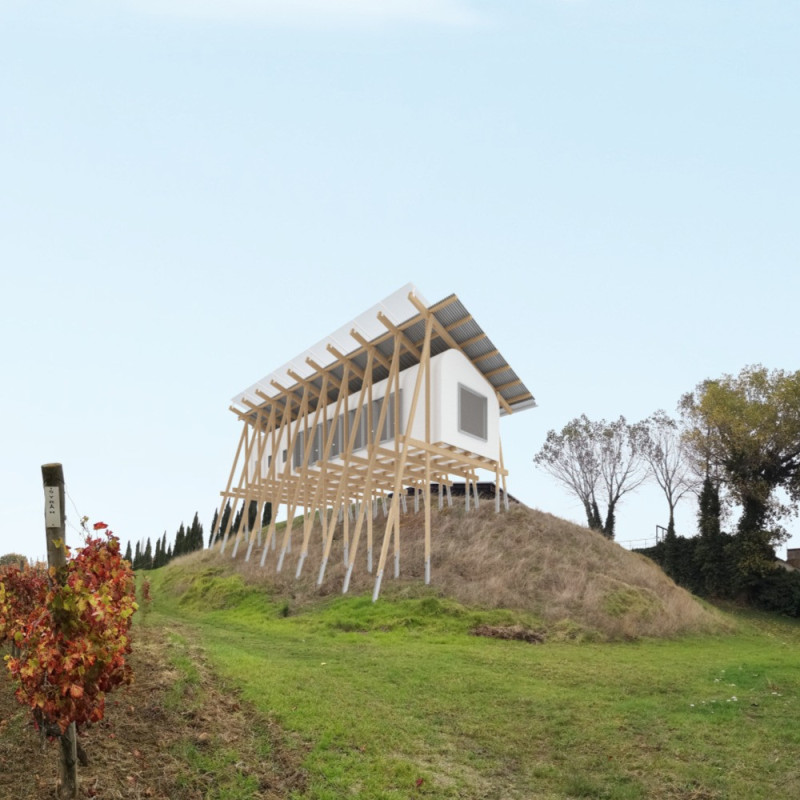5 key facts about this project
Sustainable architecture plays a central role in The Barrel's design philosophy. It is characterized by an elevated structure that minimizes its footprint on the ground, allowing for natural water drainage and enhancing the site's ecological balance. The pavilion employs locally sourced materials, supporting regional economies and ensuring low transportation emissions. The use of materials such as pine and cork highlights the project’s commitment to sustainability and thermal efficiency. These choices contribute not only to the aesthetic appearance of the pavilion but also align with environmentally responsible construction methods.
Innovative design approaches define this project. The Barrel features a cantilevered form that extends over the hillside, which not only creates a unique silhouette against the landscape but also maximizes panoramic views of the vineyards below. Large, operable windows facilitate natural ventilation, ensuring that the space remains comfortable year-round while reducing reliance on mechanical cooling systems. The roof is integrated with photovoltaic panels to harness solar energy, demonstrating a commitment to green energy practices.
The interior layout is designed to be flexible, accommodating different groups and events without the need for extensive alterations. A long communal table serves as the focal point within the tasting area, promoting interaction among visitors while connecting them to the surrounding environment. The architectural design emphasizes adaptability, ensuring that The Barrel can serve various functions over time while remaining true to its original purpose.
For a comprehensive understanding of this innovative architectural endeavor, interested readers are encouraged to explore the project's architectural plans, sections, and designs. Detailed insights into the architectural ideas that shaped The Barrel are available for further examination.


























