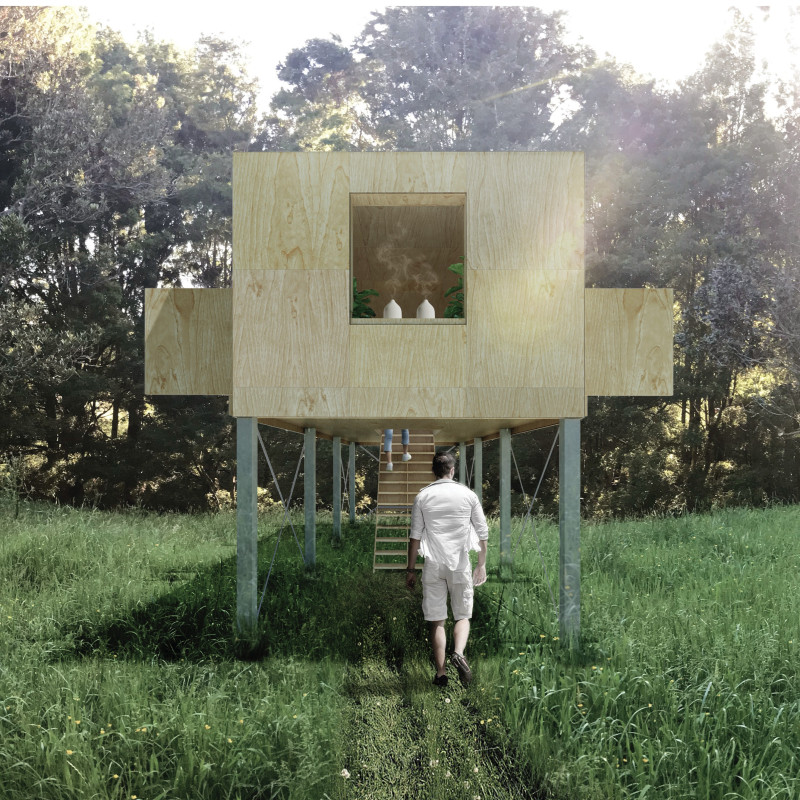5 key facts about this project
The primary function of the pavilion is to facilitate meditation practices. The design incorporates four individual meditation terminals, allowing users to engage in personal reflection while remaining connected to community activities. The organization of space within the pavilion ensures flexibility for individual and group meditation, enabling various forms of user interaction.
The pavilion demonstrates a unique approach to architectural design through its elevated structure. This design decision provides unobstructed views of the landscape while minimizing disruption to the ground below. The use of marine-grade plywood for the exterior not only provides aesthetic appeal but also ensures durability and ease of maintenance. The application of water-based polyurethane as a finish enhances the material's longevity.
The structural framework consists of 13-gauge steel posts that support the roof while concrete piles anchor the foundation, which allows the pavilion to stand elevated within its environment. The incorporation of lightweight steel stud framing and galvanized steel cross bracing provides additional stability. The operable windows, also crafted in marine-grade wood, enable natural ventilation and frame views of the natural surroundings, further integrating the experience of the outdoors with the indoor meditation spaces.
A distinctive feature of the pavilion is its thoughtful engagement with sensory experiences. Built-in diffusers for essential oils create an atmosphere conducive to meditation, enhancing both scent and ambiance. The carefully designed spatial flow allows users to engage gradually with the environment, welcoming them into a mindful state through a series of intentional openings and pathways.
The architectural design of the Brahmavihara Pavilion stands out due to its commitment to sustainability and a deep respect for the natural environment. The use of accessible materials ensures that the structure remains cost-effective while promoting a connection to the environment. The pavilion not only addresses functional needs but also embodies a holistic approach to mental well-being, encouraging users to explore themes of mindfulness and reflection.
For further insights into the architectural plans and designs, readers are encouraged to explore the project presentation. An examination of the architectural sections and detailed design elements will provide a comprehensive understanding of this unique meditation pavilion.


























