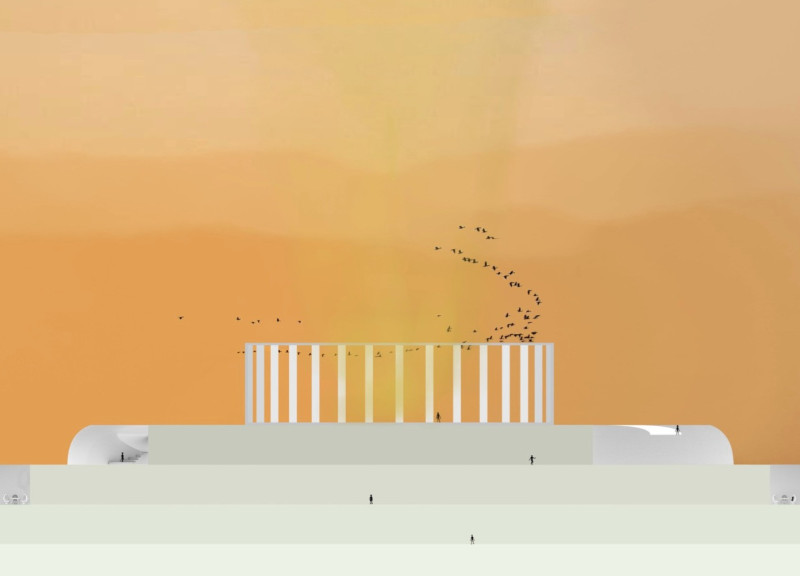5 key facts about this project
One of the core representations of this project is the duality of history itself. The architecture communicates that history is not merely a collection of dates and events, but a living narrative that shapes our lives and environments. By integrating organic forms and a fluid layout, the design embodies the concept of history as an ongoing journey rather than a linear progression. This approach allows visitors to experience different facets of history as they move through the monument, creating a personal connection to the themes presented.
Functionally, "Imprint of History" seeks to serve multiple purposes. It is a space for reflection, education, and community engagement. The design includes various areas for visitors to gather, learn, and share their thoughts, facilitating a communal dialogue about historical events and their implications for our present and future. The inclusion of interactive spaces enhances the overall experience, allowing for workshops and educational programs to take place, thus fostering a deeper understanding of history among diverse audiences.
The design showcases a number of important elements that contribute to its significance. The flowing pathways and ascending steps guide visitors on a physical and metaphorical journey through time, symbolizing progress and the continual nature of historical events. Natural light is strategically brought into the space through large glass elements, which creates an inviting atmosphere while establishing a strong connection between the interior of the monument and the surrounding landscape. This emphasis on transparency and openness invites the outside world in, reminding visitors of the continuous interplay between humanity and nature.
Materiality plays a crucial role in this project, as the selection of materials reflects a commitment to sustainability and permanence. The use of concrete offers structural integrity and versatility in form, while natural stone elements ground the design in the earth and provide a sense of timelessness. Additionally, the inclusion of wood brings warmth and a human touch to the overall aesthetic, encouraging visitors to feel at home within the structure. These materials are chosen not just for their physical properties but also for their symbolic significance, each contributing to the overarching narrative of the monument.
Unique design approaches are presented in the ways in which the project engages visitors with history while incorporating environmental considerations. The integration of landscaped areas within the architectural framework not only enhances beauty but also promotes biodiversity and green space within an urban context. This thoughtful relationship between the built environment and nature underscores the belief that architecture must coexist with the surrounding ecosystem, ensuring a holistic approach to design.
"Imprint of History" represents a powerful architectural idea that transcends traditional notions of monuments. It serves not simply as a static representation of the past, but as a dynamic space for learning and interaction that emphasizes the significance of historical context. The design invites individuals to explore the project presentation further, where they can delve into elements such as architectural plans, architectural sections, and architectural designs to gain deeper insights into how this monument brings the story of humanity to the forefront in a profound and engaging manner.























