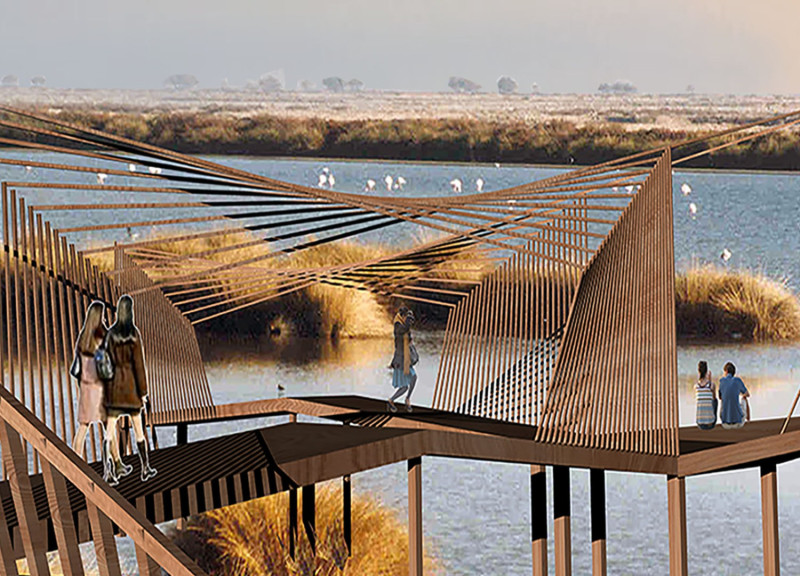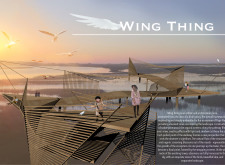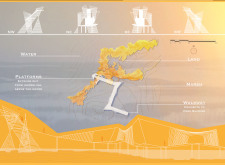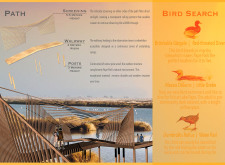5 key facts about this project
The primary function of “Wing Thing” is to provide an elevated platform that grants users unobstructed views of the surrounding marsh and its wildlife. Through its carefully considered layout, the design facilitates an immersive experience where visitors can observe avian species in their natural habitat without causing disruption. This approach emphasizes a deeper understanding of the local ecology, showcasing the potential for architecture to promote environmental stewardship.
One of the most notable aspects of the project is its multi-tiered layout, which mimics the lift and grace of a bird in flight. The design features a series of accessible walkways and platforms that rise above the water, allowing visitors to traverse the landscape with ease. The pathways are strategically placed to offer varying perspectives, enhancing the spatial experience and providing multiple vantage points to appreciate the beauty of the marsh.
The material choices for “Wing Thing” reflect a conscious effort to blend constructively with the natural environment. Native pine wood is a primary material, valued not only for its aesthetics but for its durability and weather resistance. This choice reinforces the concept of sustainability embedded in the project, ensuring that the structure aligns harmoniously with its surroundings. Additionally, organic screening materials are used in the design, creating a sophisticated interplay of light and shadows that enhances the experience of users as they navigate the pathways. This not only adds to the visual appeal of the structure but also serves practical purposes by filtering sunlight and providing protection from the elements.
In terms of structural integrity, various metals are incorporated discreetly within the design to support the screens and ensure stability while maintaining a light and airy feel overall. This integration of materials exemplifies a contemporary design approach that values both strength and elegance.
The project emphasizes accessibility and inclusivity through its thoughtfully designed walkways, which are wide enough to accommodate multiple users and include gentle undulating ramps. This careful consideration ensures that the structure is navigable by all visitors, regardless of mobility limitations, enhancing its potential for community engagement.
What sets “Wing Thing” apart from other architectural endeavors is its unique embodiment of biomimicry, where natural forms directly influence structural design. The architects have interpreted the mechanics of a bird’s wing into the framework of the project, resulting in an offering that is both innovative and practical. Each segment of the structure, with its twisting forms and varying elevations, not only mirrors the hypothetical flight of birds but also invites users to experience the surrounding environment in new ways.
Overall, “Wing Thing” represents a thoughtful convergence of architecture and nature, exemplifying how design can enhance environmental awareness while providing practical benefits to users. The project invites exploration and engagement, encouraging visitors to appreciate both the architectural elements and the vibrant ecosystem of Pape Park. For those interested in delving deeper into the intricacies of this project, exploring the architectural plans, sections, designs, and ideas can provide a thorough understanding of its various dimensions and the profound relationship it fosters between architecture and the natural world.


























